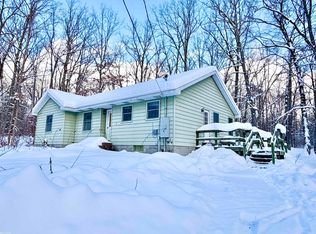Sold
$160,000
8470 N Dead Stream Rd, Roscommon, MI 48653
2beds
967sqft
Single Family Residence
Built in 1981
4.91 Acres Lot
$171,000 Zestimate®
$165/sqft
$1,313 Estimated rent
Home value
$171,000
Estimated sales range
Not available
$1,313/mo
Zestimate® history
Loading...
Owner options
Explore your selling options
What's special
This unusual octagon home is nestled on 4.9 acres of beautiful woods far enough off the road so you do not hear the traffic and just a few miles from US127, Higgins Lake, shopping and restaurants. The setting is beautiful all year long and the animals will roam your property: deer, bear, many birds and lots of smaller animals. Rooms are measured from there longest points. There is a peach tree, a pear tree and a grape arbor as well as other decorative items in the yard. This is a great retirement home! All information is believed to be true but is not guaranteed: agents and buyers should check all information for themselves. You will need to see this one to believe the quiet, serene setting!
Zillow last checked: 8 hours ago
Listing updated: February 18, 2025 at 06:42am
Listed by:
Claire Halliwill 517-206-3240,
Remerica Somerset Realty
Bought with:
Fred A. Halliwill
Remerica Somerset Realty
Source: MichRIC,MLS#: 24059333
Facts & features
Interior
Bedrooms & bathrooms
- Bedrooms: 2
- Bathrooms: 1
- Full bathrooms: 1
- Main level bedrooms: 2
Primary bedroom
- Level: Main
- Area: 195
- Dimensions: 15.00 x 13.00
Bedroom 2
- Level: Main
- Area: 168
- Dimensions: 14.00 x 12.00
Bathroom 1
- Level: Main
- Area: 78
- Dimensions: 13.00 x 6.00
Kitchen
- Description: Eating Area
- Level: Main
- Area: 256
- Dimensions: 16.00 x 16.00
Living room
- Level: Main
- Area: 320
- Dimensions: 20.00 x 16.00
Other
- Description: Back Entrance
- Level: Main
- Area: 18
- Dimensions: 6.00 x 3.00
Heating
- Baseboard, Forced Air, Other
Appliances
- Included: Cooktop, Dishwasher, Dryer, Microwave, Refrigerator, Washer
- Laundry: Electric Dryer Hookup, In Basement, Washer Hookup
Features
- Ceiling Fan(s), Center Island, Eat-in Kitchen
- Flooring: Laminate
- Basement: Full,Walk-Out Access
- Has fireplace: No
Interior area
- Total structure area: 967
- Total interior livable area: 967 sqft
- Finished area below ground: 0
Property
Parking
- Total spaces: 2
- Parking features: Garage Faces Front, Garage Door Opener, Detached
- Garage spaces: 2
Accessibility
- Accessibility features: Accessible Mn Flr Bedroom, Accessible Mn Flr Full Bath, Grab Bar Mn Flr Bath
Features
- Stories: 1
Lot
- Size: 4.91 Acres
- Dimensions: Parcel 4-A
- Features: Wooded, Rolling Hills, Adj to Public Land
Details
- Additional structures: Second Garage, Shed(s)
- Parcel number: 720070220100035
Construction
Type & style
- Home type: SingleFamily
- Architectural style: Ranch
- Property subtype: Single Family Residence
Materials
- Wood Siding
- Roof: Composition,Shingle
Condition
- New construction: No
- Year built: 1981
Utilities & green energy
- Sewer: Septic Tank
- Water: Well
Community & neighborhood
Location
- Region: Roscommon
Other
Other facts
- Listing terms: Cash,FHA,Conventional
Price history
| Date | Event | Price |
|---|---|---|
| 2/14/2025 | Sold | $160,000-11.1%$165/sqft |
Source: | ||
| 2/11/2025 | Pending sale | $179,900$186/sqft |
Source: | ||
| 1/14/2025 | Contingent | $179,900$186/sqft |
Source: | ||
| 11/18/2024 | Price change | $179,900-5.3%$186/sqft |
Source: | ||
| 11/14/2024 | Listed for sale | $189,900+90.9%$196/sqft |
Source: | ||
Public tax history
| Year | Property taxes | Tax assessment |
|---|---|---|
| 2025 | $1,260 +7.5% | $81,500 +8.4% |
| 2024 | $1,173 +5.8% | $75,200 +3.3% |
| 2023 | $1,108 +3.9% | $72,800 +43.6% |
Find assessor info on the county website
Neighborhood: 48653
Nearby schools
GreatSchools rating
- 7/10Roscommon Middle SchoolGrades: 5-7Distance: 8.9 mi
- 6/10Roscommon High SchoolGrades: 7-12Distance: 8.6 mi
- 6/10Roscommon Elementary SchoolGrades: PK-4Distance: 9.1 mi
Get pre-qualified for a loan
At Zillow Home Loans, we can pre-qualify you in as little as 5 minutes with no impact to your credit score.An equal housing lender. NMLS #10287.
