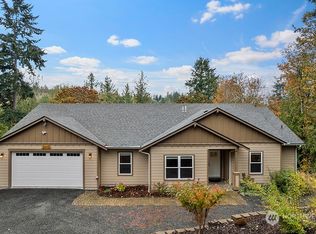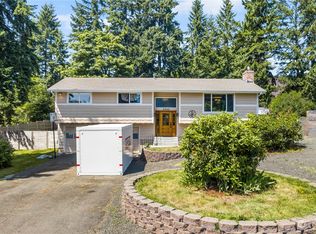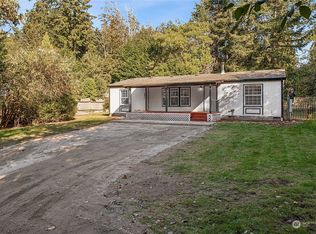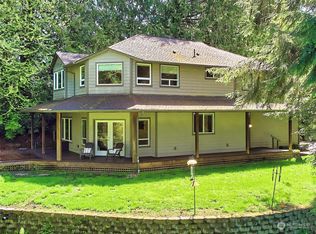Sold
Listed by:
Justin Isbell,
KW Mountains to Sound Realty
Bought with: Keller Williams Greater 360
Zestimate®
$720,000
8471 E Caraway Road, Port Orchard, WA 98366
2beds
2,106sqft
Single Family Residence
Built in 1916
0.33 Acres Lot
$720,000 Zestimate®
$342/sqft
$2,780 Estimated rent
Home value
$720,000
$677,000 - $763,000
$2,780/mo
Zestimate® history
Loading...
Owner options
Explore your selling options
What's special
Welcome to a stunning 2 bedroom plus bonus room view home on 160ft of waterfront on Little Clam Bay. Wildlife abounds. This 2000 sqft home has been lovingly maintained and is move in ready. The primary bedroom features french doors to the expansive deck, a walk in closet, and private bathroom.The home has a bonus room with a closet which allows for flexibility.The large kitchen has an island and ample counter space. The garage is finished, has built in cabinets, 220v power, and a large attic storage space. Outside, mature landscaping provides privacy and the beach offers hours of fun! This home is close to Manchester village, park, and boat ramp as well as the Southworth Ferry and shopping.
Zillow last checked: 8 hours ago
Listing updated: January 13, 2026 at 11:57am
Listed by:
Justin Isbell,
KW Mountains to Sound Realty
Bought with:
Jeremy Hadfield, 25032823
Keller Williams Greater 360
Source: NWMLS,MLS#: 2386573
Facts & features
Interior
Bedrooms & bathrooms
- Bedrooms: 2
- Bathrooms: 2
- Full bathrooms: 2
- Main level bathrooms: 2
- Main level bedrooms: 2
Primary bedroom
- Level: Main
Bedroom
- Level: Main
Bathroom full
- Level: Main
Bathroom full
- Level: Main
Dining room
- Level: Main
Entry hall
- Level: Main
Family room
- Level: Main
Kitchen with eating space
- Level: Main
Living room
- Level: Main
Heating
- Fireplace, Forced Air, Heat Pump, Stove/Free Standing, Electric
Cooling
- Forced Air, Heat Pump
Appliances
- Included: Dishwasher(s), Dryer(s), Microwave(s), Refrigerator(s), Stove(s)/Range(s), Washer(s), Water Heater: Electric, Water Heater Location: Garage
Features
- Bath Off Primary, Ceiling Fan(s), Dining Room
- Flooring: Laminate
- Doors: French Doors
- Windows: Double Pane/Storm Window
- Basement: None
- Number of fireplaces: 1
- Fireplace features: Wood Burning, Main Level: 1, Fireplace
Interior area
- Total structure area: 2,106
- Total interior livable area: 2,106 sqft
Property
Parking
- Total spaces: 2
- Parking features: Attached Garage, RV Parking
- Has attached garage: Yes
- Covered spaces: 2
Features
- Levels: One
- Stories: 1
- Entry location: Main
- Patio & porch: Bath Off Primary, Ceiling Fan(s), Double Pane/Storm Window, Dining Room, Fireplace, French Doors, Jetted Tub, Vaulted Ceiling(s), Walk-In Closet(s), Water Heater
- Spa features: Bath
- Has view: Yes
- View description: Bay
- Has water view: Yes
- Water view: Bay
- Waterfront features: Bayfront, No Bank, Saltwater
- Frontage length: Waterfront Ft: 160
Lot
- Size: 0.33 Acres
- Dimensions: .33 ac
- Features: Secluded, Deck, Dock, Fenced-Partially, RV Parking
- Topography: Partial Slope,Terraces
Details
- Parcel number: 45790000160104
- Zoning: MVLR
- Zoning description: Jurisdiction: City
- Special conditions: Standard
Construction
Type & style
- Home type: SingleFamily
- Property subtype: Single Family Residence
Materials
- Wood Siding, Wood Products
- Foundation: Concrete Ribbon
- Roof: Composition
Condition
- Very Good
- Year built: 1916
Utilities & green energy
- Electric: Company: PSE
- Sewer: Septic Tank, Company: Septic
- Water: Public, Company: Manchester Water
- Utilities for property: Astound, Astound
Community & neighborhood
Location
- Region: Pt Orchard
- Subdivision: Port Orchard
Other
Other facts
- Listing terms: Cash Out,Conventional,FHA,VA Loan
- Cumulative days on market: 207 days
Price history
| Date | Event | Price |
|---|---|---|
| 1/12/2026 | Sold | $720,000-2.7%$342/sqft |
Source: | ||
| 1/7/2026 | Pending sale | $740,000$351/sqft |
Source: | ||
| 12/3/2025 | Listed for sale | $740,000+197.2%$351/sqft |
Source: | ||
| 10/24/2002 | Sold | $248,950+31%$118/sqft |
Source: Public Record Report a problem | ||
| 11/30/1998 | Sold | $190,000$90/sqft |
Source: Public Record Report a problem | ||
Public tax history
| Year | Property taxes | Tax assessment |
|---|---|---|
| 2024 | $5,397 +3.2% | $643,130 |
| 2023 | $5,231 +0.7% | $643,130 |
| 2022 | $5,196 +4.6% | $643,130 +24.9% |
Find assessor info on the county website
Neighborhood: Manchester
Nearby schools
GreatSchools rating
- 5/10Manchester Elementary SchoolGrades: PK-5Distance: 0.9 mi
- 7/10John Sedgwick Junior High SchoolGrades: 6-8Distance: 4 mi
- 7/10South Kitsap High SchoolGrades: 9-12Distance: 4 mi
Schools provided by the listing agent
- Elementary: Manchester Elem
- Middle: John Sedgwick Jnr Hi
- High: So. Kitsap High
Source: NWMLS. This data may not be complete. We recommend contacting the local school district to confirm school assignments for this home.
Get a cash offer in 3 minutes
Find out how much your home could sell for in as little as 3 minutes with a no-obligation cash offer.
Estimated market value
$720,000



