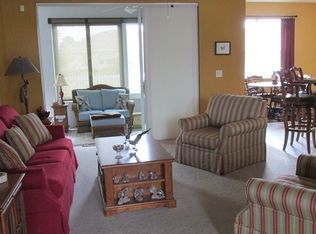Sold for $315,000 on 10/17/25
$315,000
8471 SW 84th Loop, Ocala, FL 34481
3beds
2,001sqft
Single Family Residence
Built in 2007
0.27 Acres Lot
$314,700 Zestimate®
$157/sqft
$2,265 Estimated rent
Home value
$314,700
$290,000 - $343,000
$2,265/mo
Zestimate® history
Loading...
Owner options
Explore your selling options
What's special
This beautifully maintained 3-bedroom, 2-bath home sits on an extra-large lot and has the added convenience of curbside trash pickup and front yard mail service. The spacious kitchen features solid surface counters and new appliances can be electric or gas. The extended, fully enclosed lanai with wall-to-wall windows and custom shades overlooking a beautifully landscaped back and side yard provides a bright and relaxing retreat. Additional upgrades include garage and lanai ceiling insulation with vents, garage door motorized screen, golf cart parking in the garage can also be used for added storage and full irrigation system in the front, back, and side yards. A 2023 Trane HVAC system, tankless hot water heater, water softener, and bidet ensure modern convenience, while gutters and a fully paid CDD saves money and adds peace of mind. This home is truly move-in ready with thoughtful touches throughout. As part of the vibrant Candler Hills East community, residents enjoy access to top-tier amenities such as a fitness center, tennis courts, The Lodge clubhouse, 3 community pools, and golf cart-friendly pathways to nearby shopping. With all of these upgrades and community perks, this home truly offers resort-style living at an unbeatable value.
Zillow last checked: 8 hours ago
Listing updated: October 22, 2025 at 01:13pm
Listing Provided by:
Janice Crosby 404-229-0350,
ON TOP OF THE WORLD REAL EST 352-854-2394
Bought with:
Janice Crosby, 3520739
ON TOP OF THE WORLD REAL EST
Source: Stellar MLS,MLS#: OM707240 Originating MLS: Ocala - Marion
Originating MLS: Ocala - Marion

Facts & features
Interior
Bedrooms & bathrooms
- Bedrooms: 3
- Bathrooms: 2
- Full bathrooms: 2
Primary bedroom
- Features: Walk-In Closet(s)
- Level: First
Kitchen
- Level: First
Living room
- Level: First
Heating
- Natural Gas, Heat Pump
Cooling
- Central Air
Appliances
- Included: Dishwasher, Dryer, Microwave, Range Hood, Refrigerator, Washer
- Laundry: Electric Dryer Hookup, Gas Dryer Hookup, Inside, Laundry Room
Features
- Ceiling Fan(s), High Ceilings, Solid Surface Counters, Solid Wood Cabinets, Walk-In Closet(s)
- Flooring: Ceramic Tile, Hardwood
- Windows: Shades, Window Treatments
- Has fireplace: No
Interior area
- Total structure area: 2,804
- Total interior livable area: 2,001 sqft
Property
Parking
- Total spaces: 2
- Parking features: Garage - Attached
- Attached garage spaces: 2
Features
- Levels: One
- Stories: 1
- Exterior features: Irrigation System, Private Mailbox, Rain Gutters
Lot
- Size: 0.27 Acres
Details
- Parcel number: 35300204004
- Zoning: PUD
- Special conditions: None
Construction
Type & style
- Home type: SingleFamily
- Property subtype: Single Family Residence
Materials
- Block, Concrete
- Foundation: Slab
- Roof: Shingle
Condition
- New construction: No
- Year built: 2007
Details
- Builder model: Ayershire II
Utilities & green energy
- Sewer: Private Sewer
- Water: Private
- Utilities for property: Cable Connected, Electricity Available, Natural Gas Available, Sewer Connected, Sprinkler Recycled, Street Lights, Water Connected
Community & neighborhood
Security
- Security features: Fire Alarm, Gated Community
Senior living
- Senior community: Yes
Location
- Region: Ocala
- Subdivision: CANDLER HILLS
HOA & financial
HOA
- Has HOA: Yes
- HOA fee: $336 monthly
- Association name: Lori Sands
- Association phone: 352-873-0848
Other fees
- Pet fee: $0 monthly
Other financial information
- Total actual rent: 0
Other
Other facts
- Listing terms: Cash,Conventional
- Ownership: Fee Simple
- Road surface type: Asphalt
Price history
| Date | Event | Price |
|---|---|---|
| 10/17/2025 | Sold | $315,000-3.1%$157/sqft |
Source: | ||
| 9/9/2025 | Pending sale | $325,000$162/sqft |
Source: | ||
| 9/3/2025 | Price change | $325,000-0.9%$162/sqft |
Source: | ||
| 8/8/2025 | Listed for sale | $328,000+33%$164/sqft |
Source: | ||
| 1/11/2007 | Sold | $246,700$123/sqft |
Source: Public Record | ||
Public tax history
| Year | Property taxes | Tax assessment |
|---|---|---|
| 2024 | $2,623 +2.5% | $182,378 +3% |
| 2023 | $2,559 +2.8% | $177,066 +3% |
| 2022 | $2,490 +0.2% | $171,909 +3% |
Find assessor info on the county website
Neighborhood: 34481
Nearby schools
GreatSchools rating
- 3/10Hammett Bowen Jr. Elementary SchoolGrades: PK-5Distance: 3.9 mi
- 4/10Liberty Middle SchoolGrades: 6-8Distance: 3.7 mi
- 4/10West Port High SchoolGrades: 9-12Distance: 3.8 mi
Get a cash offer in 3 minutes
Find out how much your home could sell for in as little as 3 minutes with a no-obligation cash offer.
Estimated market value
$314,700
Get a cash offer in 3 minutes
Find out how much your home could sell for in as little as 3 minutes with a no-obligation cash offer.
Estimated market value
$314,700
