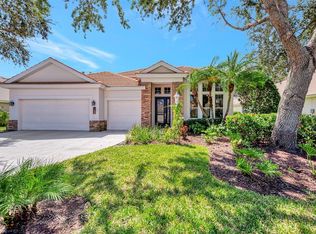Sold for $835,000
$835,000
8471 Sailing Loop, Lakewood Ranch, FL 34202
4beds
2,617sqft
Single Family Residence
Built in 2002
9,352 Square Feet Lot
$855,800 Zestimate®
$319/sqft
$4,700 Estimated rent
Home value
$855,800
$796,000 - $916,000
$4,700/mo
Zestimate® history
Loading...
Owner options
Explore your selling options
What's special
Beautifully renovated four bedroom, three bath home with pool, spa and three car garage and paver driveway in Edgewater Sound. New floors, Updated kitchen with newer appliances and quartz countertops. Ceiling Fans, vaulted ceilings, crown molding & Plantation Shutters throughout. Custom shutters throughout. All bedrooms have walk-in closets. Master Bedroom Closets are custom. Newer bathrooms with granite counters. Jacuzzi tub and separate shower in Master Bath. Open floor plan with fireplace in Family Room. Hurricane shutters on rear of home facing conservation area. Roof is 3 years old.Newer Hot Water Heater. A/C under maintenance plan for one year with Honest Air. Wonderful family community, gated with beautiful parks. Top Rated Lakewood Ranch Schools. You can walk around Lake Uhlein and walk to Lakewood Ranch Main Street. Easy access, close to UTC and I75. Dining Room Chandelier does not convey. Seller will credit Buyer $1,500 for a replacement at closing.
Zillow last checked: 8 hours ago
Listing updated: February 26, 2024 at 08:17pm
Listing Provided by:
Corrine Wagner 941-313-4982,
COLDWELL BANKER REALTY 941-907-1033
Bought with:
Gina Debbs, 0526448
MATTHEW GUTHRIE AND ASSOCIATES REALTY LLC
Source: Stellar MLS,MLS#: A4565124 Originating MLS: Sarasota - Manatee
Originating MLS: Sarasota - Manatee

Facts & features
Interior
Bedrooms & bathrooms
- Bedrooms: 4
- Bathrooms: 3
- Full bathrooms: 3
Primary bedroom
- Level: First
- Dimensions: 20x13
Bedroom 2
- Features: Walk-In Closet(s)
- Level: First
- Dimensions: 12x14
Bedroom 3
- Features: Walk-In Closet(s)
- Level: First
- Dimensions: 13x11
Bedroom 4
- Features: Walk-In Closet(s)
- Level: First
- Dimensions: 12x14
Primary bathroom
- Features: Walk-In Closet(s)
- Level: First
Bathroom 2
- Level: First
Bathroom 3
- Level: First
Dining room
- Level: First
- Dimensions: 12x12
Family room
- Features: Ceiling Fan(s)
- Level: First
- Dimensions: 21x17
Kitchen
- Features: Stone Counters
- Level: First
- Dimensions: 12x17
Living room
- Level: First
- Dimensions: 12x14
Heating
- Natural Gas
Cooling
- Central Air
Appliances
- Included: Bar Fridge, Cooktop, Dishwasher, Disposal, Dryer, Ice Maker
- Laundry: Laundry Room
Features
- Cathedral Ceiling(s), Ceiling Fan(s), Crown Molding, High Ceilings, Kitchen/Family Room Combo, Living Room/Dining Room Combo, Primary Bedroom Main Floor, Open Floorplan, Solid Surface Counters, Tray Ceiling(s), Walk-In Closet(s)
- Flooring: Laminate, Porcelain Tile, Vinyl
- Doors: Sliding Doors
- Windows: Blinds, Shutters, Window Treatments, Hurricane Shutters
- Has fireplace: Yes
- Fireplace features: Electric, Family Room
Interior area
- Total structure area: 3,474
- Total interior livable area: 2,617 sqft
Property
Parking
- Total spaces: 3
- Parking features: Garage - Attached
- Attached garage spaces: 3
Features
- Levels: One
- Stories: 1
- Patio & porch: Covered, Rear Porch, Screened
- Exterior features: Awning(s), Irrigation System
- Has private pool: Yes
- Pool features: Heated, In Ground, Lighting, Screen Enclosure
- Has spa: Yes
- Spa features: Heated, In Ground
- Has view: Yes
- View description: Trees/Woods
- Waterfront features: Lake
Lot
- Size: 9,352 sqft
Details
- Parcel number: 588443159
- Zoning: PDMU/WPE
- Special conditions: None
Construction
Type & style
- Home type: SingleFamily
- Architectural style: Mediterranean
- Property subtype: Single Family Residence
Materials
- Block
- Foundation: Block, Slab
- Roof: Tile
Condition
- Completed
- New construction: No
- Year built: 2002
Utilities & green energy
- Sewer: Public Sewer
- Water: Public
- Utilities for property: Cable Available, Electricity Connected, Natural Gas Connected
Community & neighborhood
Security
- Security features: Gated Community, Security System
Community
- Community features: Fishing, Lake, Public Boat Ramp, Gated, Sidewalks, Special Community Restrictions
Location
- Region: Lakewood Ranch
- Subdivision: EDGEWATER VILLAGE SUBPHASE A
HOA & financial
HOA
- Has HOA: Yes
- HOA fee: $13 monthly
- Amenities included: Gated
- Association name: Lakewood Ranch Town Hall
- Association phone: 941-907-0202
- Second association name: Lakewood Ranch CDD 2
Other fees
- Pet fee: $0 monthly
Other financial information
- Total actual rent: 0
Other
Other facts
- Listing terms: Cash,Conventional
- Ownership: Fee Simple
- Road surface type: Asphalt
Price history
| Date | Event | Price |
|---|---|---|
| 5/19/2023 | Sold | $835,000-1.8%$319/sqft |
Source: | ||
| 4/1/2023 | Pending sale | $849,900$325/sqft |
Source: | ||
| 3/24/2023 | Listed for sale | $849,900+95.4%$325/sqft |
Source: | ||
| 3/10/2014 | Sold | $435,000$166/sqft |
Source: Public Record Report a problem | ||
| 2/6/2014 | Listed for sale | $435,000+19.8%$166/sqft |
Source: PREMIER SOTHEBY'S INT'L REALTY #A3992149 Report a problem | ||
Public tax history
| Year | Property taxes | Tax assessment |
|---|---|---|
| 2024 | $12,959 +51.4% | $680,106 +65.8% |
| 2023 | $8,559 +1.9% | $410,156 +3% |
| 2022 | $8,398 +2.9% | $398,210 +3% |
Find assessor info on the county website
Neighborhood: 34202
Nearby schools
GreatSchools rating
- 10/10Robert Willis Elementary SchoolGrades: PK-5Distance: 2.4 mi
- 7/10R. Dan Nolan Middle SchoolGrades: 6-8Distance: 3.4 mi
- 6/10Lakewood Ranch High SchoolGrades: PK,9-12Distance: 3.8 mi
Schools provided by the listing agent
- Middle: Nolan Middle
- High: Lakewood Ranch High
Source: Stellar MLS. This data may not be complete. We recommend contacting the local school district to confirm school assignments for this home.
Get a cash offer in 3 minutes
Find out how much your home could sell for in as little as 3 minutes with a no-obligation cash offer.
Estimated market value$855,800
Get a cash offer in 3 minutes
Find out how much your home could sell for in as little as 3 minutes with a no-obligation cash offer.
Estimated market value
$855,800
