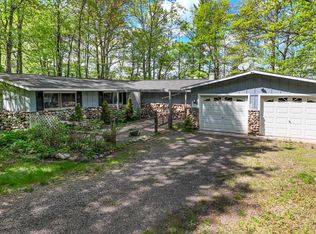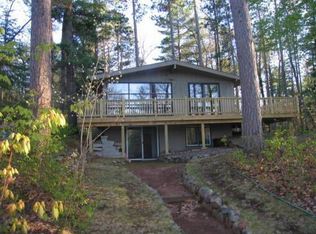Sold for $400,000 on 11/04/25
$400,000
8471 Squirrel Lake Rd, Minocqua, WI 54548
4beds
2,528sqft
Single Family Residence
Built in ----
1.03 Acres Lot
$402,200 Zestimate®
$158/sqft
$1,938 Estimated rent
Home value
$402,200
Estimated sales range
Not available
$1,938/mo
Zestimate® history
Loading...
Owner options
Explore your selling options
What's special
Peaceful Northwoods retreat on the quiet shores of Torpy Lake in Minocqua—a non-motorized lake ideal for paddling, fishing, and relaxation. This 4BR, 2BA home offers a great setting with a gentle walk to the water, a private dock, and swim platform. The main level features a cozy living room with a wood-burning fireplace and access to the large lakeside deck—perfect for enjoying the views of the tamarack forest across the lake. Main level also includes three full bedrooms with closets, and the kitchen/dining area. The finished walk-out lower level offers a rec room, additional bedroom and bathroom, laundry area, and an office. A 3-car detached garage provides ample storage. Recent updates include a newer furnace and new carpeting in the lower level. Less than 20 minutes to Minocqua for shopping, dining, medical and entertainment. A wonderful opportunity to enjoy lake life in a peaceful and natural setting!
Zillow last checked: 8 hours ago
Listing updated: November 04, 2025 at 10:34am
Listed by:
LAUREN DERN 715-439-9572,
LASIER REALTY, INC.
Bought with:
CHAD WILL, 77969 - 94
JONES REAL ESTATE GROUP
Source: GNMLS,MLS#: 213514
Facts & features
Interior
Bedrooms & bathrooms
- Bedrooms: 4
- Bathrooms: 2
- Full bathrooms: 2
Bedroom
- Level: Basement
- Dimensions: 11x13
Bedroom
- Level: First
- Dimensions: 13'3x10'10
Bedroom
- Level: First
- Dimensions: 13'3x15'6
Bedroom
- Level: First
- Dimensions: 10'6x11
Bathroom
- Level: Basement
Bathroom
- Level: First
Dining room
- Level: First
- Dimensions: 11x9'4
Entry foyer
- Level: First
- Dimensions: 9'11x6'4
Kitchen
- Level: First
- Dimensions: 12'10x9'4
Laundry
- Level: Basement
- Dimensions: 12'9x13
Living room
- Level: First
- Dimensions: 17'2x18
Office
- Level: Basement
- Dimensions: 13x9'3
Other
- Level: Basement
- Dimensions: 16x12'10
Recreation
- Level: Basement
- Dimensions: 18'3x13
Utility room
- Level: Basement
- Dimensions: 9'8x7
Heating
- Forced Air, Propane
Cooling
- Central Air
Appliances
- Included: Dryer, Dishwasher, Electric Oven, Electric Range, Propane Water Heater, Refrigerator, Washer
- Laundry: Washer Hookup, In Basement
Features
- Flooring: Carpet, Tile
- Doors: French Doors
- Basement: Exterior Entry,Egress Windows,Full,Interior Entry,Walk-Out Access
- Number of fireplaces: 1
- Fireplace features: Wood Burning
Interior area
- Total structure area: 2,528
- Total interior livable area: 2,528 sqft
- Finished area above ground: 1,400
- Finished area below ground: 1,128
Property
Parking
- Total spaces: 3
- Parking features: Detached, Garage, Driveway
- Garage spaces: 3
- Has uncovered spaces: Yes
Features
- Levels: One
- Stories: 1
- Patio & porch: Deck, Open
- Exterior features: Dock, Landscaping, Gravel Driveway
- Has view: Yes
- View description: Water
- Has water view: Yes
- Water view: Water
- Waterfront features: Shoreline - Fisherman/Weeds, Lake Front
- Body of water: TORPY (Adrian)
- Frontage type: Lakefront
- Frontage length: 125,125
Lot
- Size: 1.03 Acres
- Features: Lake Front, Views
Details
- Parcel number: MI17735
- Zoning description: Residential
Construction
Type & style
- Home type: SingleFamily
- Architectural style: One Story
- Property subtype: Single Family Residence
Materials
- Frame, Wood Siding
- Foundation: Block
- Roof: Composition,Shingle
Utilities & green energy
- Sewer: County Septic Maintenance Program - Yes, Conventional Sewer
- Water: Drilled Well
Community & neighborhood
Community
- Community features: Shopping, Skiing
Location
- Region: Minocqua
Other
Other facts
- Ownership: Fee Simple
- Road surface type: Paved
Price history
| Date | Event | Price |
|---|---|---|
| 11/4/2025 | Sold | $400,000-10.9%$158/sqft |
Source: | ||
| 10/2/2025 | Contingent | $449,000$178/sqft |
Source: | ||
| 8/26/2025 | Price change | $449,000-10.2%$178/sqft |
Source: | ||
| 7/29/2025 | Listed for sale | $500,000+106.2%$198/sqft |
Source: | ||
| 6/7/2013 | Sold | $242,500$96/sqft |
Source: | ||
Public tax history
| Year | Property taxes | Tax assessment |
|---|---|---|
| 2024 | $2,276 +2% | $263,200 |
| 2023 | $2,232 +5.4% | $263,200 |
| 2022 | $2,118 -14.3% | $263,200 |
Find assessor info on the county website
Neighborhood: 54548
Nearby schools
GreatSchools rating
- 6/10Minocqua Elementary SchoolGrades: PK-8Distance: 7.8 mi
- 2/10Lakeland High SchoolGrades: 9-12Distance: 7.3 mi

Get pre-qualified for a loan
At Zillow Home Loans, we can pre-qualify you in as little as 5 minutes with no impact to your credit score.An equal housing lender. NMLS #10287.

