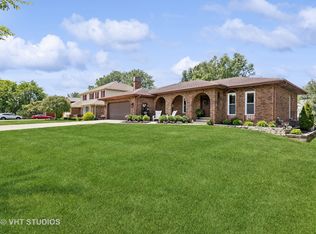Closed
$610,000
8472 Dolfor Cv, Burr Ridge, IL 60527
4beds
2,790sqft
Single Family Residence
Built in 1977
0.28 Acres Lot
$798,500 Zestimate®
$219/sqft
$4,096 Estimated rent
Home value
$798,500
$735,000 - $878,000
$4,096/mo
Zestimate® history
Loading...
Owner options
Explore your selling options
What's special
LOCATION!! Motivated seller! This is a solid well built home! Tons of natural light. Has amazing potential to be an absolute dream home! New roof 2022. Near three major highways. Enjoy being close to shopping and restaurants. Burr Ridge mall is a 5 min drive and Oak Brook mall 10 min. Beautiful park with tennis courts just a block away. Excellent schools. Large living and dining room. Family room with fireplace and great view of yard through French doors. Large eat-in kitchen with granite counter tops and peninsula which could allow for extra seating. Laundry/mud room with huge closet and tons of storage. Second floor has huge master suite with walk-in closet along with three generously sized bedrooms and full bath. Solid 6 panel wood doors throughout. Basement has two extra rooms which were previously used as an exercise room and home office. Garage with epoxy flooring. You will feel like you're on vacation in the private fenced backyard with mature trees and amazing pool. Paradise! If a pool is not for you, seller will fill it in. House is in need of some updating which is reflected in the price.
Zillow last checked: 8 hours ago
Listing updated: July 31, 2024 at 07:38pm
Listing courtesy of:
Kelly Drover 630-334-5355,
Chase Real Estate LLC
Bought with:
Ursula Gal
Republic Realty Group
Source: MRED as distributed by MLS GRID,MLS#: 12076704
Facts & features
Interior
Bedrooms & bathrooms
- Bedrooms: 4
- Bathrooms: 3
- Full bathrooms: 2
- 1/2 bathrooms: 1
Primary bedroom
- Features: Flooring (Carpet), Bathroom (Full)
- Level: Second
- Area: 294 Square Feet
- Dimensions: 14X21
Bedroom 2
- Features: Flooring (Carpet)
- Level: Second
- Area: 150 Square Feet
- Dimensions: 10X15
Bedroom 3
- Features: Flooring (Carpet)
- Level: Second
- Area: 144 Square Feet
- Dimensions: 12X12
Bedroom 4
- Features: Flooring (Carpet)
- Level: Second
- Area: 132 Square Feet
- Dimensions: 11X12
Dining room
- Features: Flooring (Carpet)
- Level: Main
- Area: 176 Square Feet
- Dimensions: 11X16
Family room
- Features: Flooring (Carpet), Window Treatments (Blinds)
- Level: Main
- Area: 280 Square Feet
- Dimensions: 14X20
Kitchen
- Features: Kitchen (Eating Area-Table Space, Granite Counters), Flooring (Ceramic Tile), Window Treatments (Bay Window(s), Blinds)
- Level: Main
- Area: 280 Square Feet
- Dimensions: 14X20
Laundry
- Features: Flooring (Ceramic Tile)
- Level: Main
- Area: 98 Square Feet
- Dimensions: 7X14
Living room
- Features: Flooring (Carpet)
- Level: Main
- Area: 308 Square Feet
- Dimensions: 14X22
Heating
- Natural Gas, Forced Air
Cooling
- Central Air
Appliances
- Included: Range, Microwave, Dishwasher, Refrigerator, Washer, Dryer, Disposal, Oven, Range Hood, Electric Cooktop
- Laundry: Main Level, Gas Dryer Hookup, Laundry Chute, Laundry Closet, Sink
Features
- Wet Bar, Walk-In Closet(s)
- Windows: Screens
- Basement: Finished,Full
- Attic: Pull Down Stair
- Number of fireplaces: 1
- Fireplace features: Wood Burning, Gas Log, Gas Starter, Family Room
Interior area
- Total structure area: 0
- Total interior livable area: 2,790 sqft
Property
Parking
- Total spaces: 2
- Parking features: Concrete, Garage Door Opener, On Site, Garage Owned, Attached, Garage
- Attached garage spaces: 2
- Has uncovered spaces: Yes
Accessibility
- Accessibility features: No Disability Access
Features
- Stories: 2
- Patio & porch: Deck, Patio, Porch
- Pool features: In Ground
- Fencing: Fenced
Lot
- Size: 0.28 Acres
- Dimensions: 155X80
- Features: Mature Trees
Details
- Parcel number: 0936305020
- Special conditions: None
Construction
Type & style
- Home type: SingleFamily
- Property subtype: Single Family Residence
Materials
- Brick, Wood Siding
- Foundation: Concrete Perimeter
- Roof: Asphalt
Condition
- New construction: No
- Year built: 1977
Utilities & green energy
- Sewer: Public Sewer
- Water: Lake Michigan
Community & neighborhood
Community
- Community features: Park, Tennis Court(s), Lake, Curbs, Sidewalks, Street Lights, Street Paved
Location
- Region: Burr Ridge
- Subdivision: Braemoor
Other
Other facts
- Listing terms: Conventional
- Ownership: Fee Simple
Price history
| Date | Event | Price |
|---|---|---|
| 7/31/2024 | Sold | $610,000-9.6%$219/sqft |
Source: | ||
| 7/1/2024 | Contingent | $675,000$242/sqft |
Source: | ||
| 6/21/2024 | Price change | $675,000-3.6%$242/sqft |
Source: | ||
| 6/7/2024 | Listed for sale | $699,900$251/sqft |
Source: | ||
Public tax history
| Year | Property taxes | Tax assessment |
|---|---|---|
| 2024 | $9,112 +4.8% | $201,906 +8.8% |
| 2023 | $8,697 -4.2% | $185,610 -2.9% |
| 2022 | $9,081 +4% | $191,140 +1.1% |
Find assessor info on the county website
Neighborhood: 60527
Nearby schools
GreatSchools rating
- 9/10Gower Middle SchoolGrades: 5-8Distance: 0.7 mi
- 8/10Hinsdale South High SchoolGrades: 9-12Distance: 1.9 mi
- 8/10Gower West Elementary SchoolGrades: PK-4Distance: 1.8 mi
Schools provided by the listing agent
- High: Hinsdale South High School
- District: 62
Source: MRED as distributed by MLS GRID. This data may not be complete. We recommend contacting the local school district to confirm school assignments for this home.
Get a cash offer in 3 minutes
Find out how much your home could sell for in as little as 3 minutes with a no-obligation cash offer.
Estimated market value
$798,500
