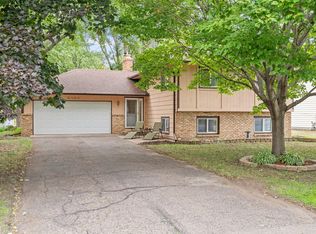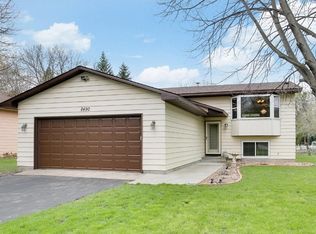Closed
$385,000
8474 Sunnyside Rd, Mounds View, MN 55112
3beds
1,875sqft
Single Family Residence
Built in 1978
0.44 Acres Lot
$383,900 Zestimate®
$205/sqft
$2,425 Estimated rent
Home value
$383,900
$349,000 - $422,000
$2,425/mo
Zestimate® history
Loading...
Owner options
Explore your selling options
What's special
This information is deemed reliable but not guaranteed and should be independently verified by agents and buyers. Step outside to discover a beautiful yard that provides both privacy and tranquility. Enjoy summer barbecues on the patio or relax under mature trees in your serene outdoors for gardening enthusiasts or those who simply love being outdoors.
This property has been lovingly cared for and boasts numerous updates throughout. With its prime location in Mounds View, you'll have easy access to parks, schools, shopping, and dining options.
Upgrades:
Kitchen- water line for fridge 2022
-Microwave outlet installed 2022
-Recessed light installed 2022
-New ceiling fan installed 2022
-Back splash installed 2022
-Garbage disposal replaced
-Added Water shut-off valves
New ceiling fan in Bedroom 1 and 2 installed 2022
New garage door installed 2024 with opener and more.
Zillow last checked: 8 hours ago
Listing updated: June 17, 2025 at 06:06am
Listed by:
Adade Amenounve 612-385-1500,
United Realty LLC
Bought with:
Tiffany Thao
Partners Realty Inc.
Source: NorthstarMLS as distributed by MLS GRID,MLS#: 6725004
Facts & features
Interior
Bedrooms & bathrooms
- Bedrooms: 3
- Bathrooms: 2
- Full bathrooms: 1
- 3/4 bathrooms: 1
Bedroom 1
- Level: Upper
- Area: 130 Square Feet
- Dimensions: 13x10
Bedroom 2
- Level: Upper
- Area: 121 Square Feet
- Dimensions: 11x11
Bedroom 3
- Level: Lower
- Area: 110 Square Feet
- Dimensions: 11x10
Dining room
- Level: Upper
Family room
- Level: Lower
- Area: 273 Square Feet
- Dimensions: 21x13
Foyer
- Level: Main
- Area: 80 Square Feet
- Dimensions: 8x10
Kitchen
- Level: Upper
- Area: 154 Square Feet
- Dimensions: 11x14
Laundry
- Level: Lower
- Area: 81 Square Feet
- Dimensions: 9x9
Living room
- Level: Upper
- Area: 285 Square Feet
- Dimensions: 15X19
Heating
- Forced Air
Cooling
- Central Air
Appliances
- Included: Dishwasher, Disposal, Dryer, ENERGY STAR Qualified Appliances, Gas Water Heater, Microwave, Range, Refrigerator, Washer, Water Softener Owned
Features
- Basement: Finished
- Has fireplace: No
Interior area
- Total structure area: 1,875
- Total interior livable area: 1,875 sqft
- Finished area above ground: 1,035
- Finished area below ground: 840
Property
Parking
- Total spaces: 2
- Parking features: Attached, Garage
- Attached garage spaces: 2
Accessibility
- Accessibility features: None
Features
- Levels: Multi/Split
Lot
- Size: 0.44 Acres
- Dimensions: 82 x 234
Details
- Foundation area: 1035
- Parcel number: 063023120088
- Zoning description: Residential-Single Family
Construction
Type & style
- Home type: SingleFamily
- Property subtype: Single Family Residence
Materials
- Vinyl Siding
Condition
- Age of Property: 47
- New construction: No
- Year built: 1978
Utilities & green energy
- Gas: Electric, Natural Gas
- Sewer: City Sewer/Connected
- Water: City Water/Connected
Community & neighborhood
Location
- Region: Mounds View
- Subdivision: Kathleen Berg Add
HOA & financial
HOA
- Has HOA: No
Price history
| Date | Event | Price |
|---|---|---|
| 6/16/2025 | Sold | $385,000+2.7%$205/sqft |
Source: | ||
| 5/26/2025 | Pending sale | $375,000$200/sqft |
Source: | ||
| 5/22/2025 | Listed for sale | $375,000+82.9%$200/sqft |
Source: | ||
| 7/10/2013 | Sold | $205,000+0%$109/sqft |
Source: | ||
| 5/23/2013 | Listed for sale | $204,900$109/sqft |
Source: Coldwell Banker Burnet - White Bear Lake #4369943 Report a problem | ||
Public tax history
| Year | Property taxes | Tax assessment |
|---|---|---|
| 2025 | $4,760 +5.7% | $368,300 +3% |
| 2024 | $4,504 +11.5% | $357,700 +3.8% |
| 2023 | $4,038 -0.4% | $344,500 +9.3% |
Find assessor info on the county website
Neighborhood: 55112
Nearby schools
GreatSchools rating
- 4/10Pinewood Elementary SchoolGrades: 1-5Distance: 1.6 mi
- 5/10Edgewood Middle SchoolGrades: 6-8Distance: 2 mi
- 8/10Irondale Senior High SchoolGrades: 9-12Distance: 2.3 mi
Get a cash offer in 3 minutes
Find out how much your home could sell for in as little as 3 minutes with a no-obligation cash offer.
Estimated market value
$383,900

