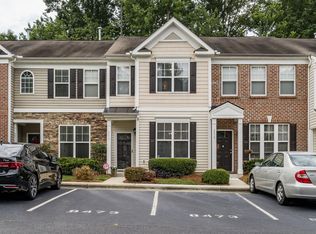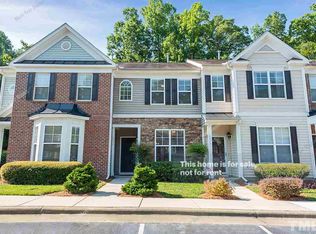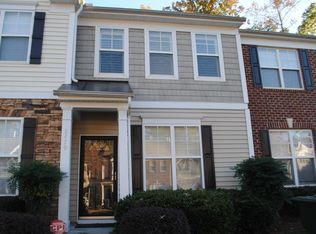Great Location near 540 and Brier Creek. Recently upgraded Granite countertops and kitchen appliances. Each Bedroom has its own Bathroom! New flooring AND new Sod put down in July 2019. Town home has two assigned parking spaces. Located in the Leesville School district. This beautiful town home will not last long! Add it to your showing list today!
This property is off market, which means it's not currently listed for sale or rent on Zillow. This may be different from what's available on other websites or public sources.


