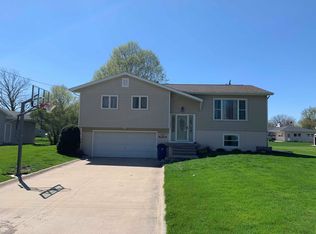Sold for $235,128 on 12/10/24
$235,128
206 N State St, Annawan, IL 61234
4beds
2,328sqft
Single Family Residence, Residential
Built in 1970
0.29 Acres Lot
$250,700 Zestimate®
$101/sqft
$1,519 Estimated rent
Home value
$250,700
$181,000 - $351,000
$1,519/mo
Zestimate® history
Loading...
Owner options
Explore your selling options
What's special
Don't miss this beautifully renovated 4-bedroom, 2-bathroom ranch home with an attached 2-car heated garage located in Annawan! Offering over 2,300 square feet of living space, the house underwent a renovation between 2020 and 2021. Key updates included a new HVAC system, water heater, water softener, plumbing cleanout in 2022, and new windows between 2021 and 2023. The spacious kitchen features stainless steel appliances, a large island with breakfast bar seating, and a reverse osmosis system. The living room is charming with a cozy gas lighter wood-burning fireplace and wood beams on the ceiling. Just beyond the living room is a spacious family room. The private backyard includes a new fence, a large patio, and a sprawling yard. Solar panels, leased and maintained by SunPower Corp., provide energy efficiency. Located on the North side of Annawan, this home combines modern comfort with small-town charm. Schedule a tour today to experience this inviting and updated home!
Zillow last checked: 8 hours ago
Listing updated: December 11, 2024 at 12:13pm
Listed by:
Richard Bassford rich@thebassfordteam.com,
RE/MAX Concepts Bettendorf,
Tim Holevoet,
RE/MAX Concepts Bettendorf
Bought with:
Nathan Stout, 475.174322/S7041000
Ruhl&Ruhl REALTORS Moline
Source: RMLS Alliance,MLS#: QC4256577 Originating MLS: Quad City Area Realtor Association
Originating MLS: Quad City Area Realtor Association

Facts & features
Interior
Bedrooms & bathrooms
- Bedrooms: 4
- Bathrooms: 2
- Full bathrooms: 2
Bedroom 1
- Level: Main
- Dimensions: 14ft 0in x 13ft 0in
Bedroom 2
- Level: Main
- Dimensions: 11ft 0in x 11ft 0in
Bedroom 3
- Level: Main
- Dimensions: 12ft 0in x 10ft 0in
Bedroom 4
- Level: Main
- Dimensions: 20ft 0in x 14ft 0in
Other
- Level: Main
- Dimensions: 13ft 0in x 12ft 0in
Additional room
- Description: Pantry
- Level: Main
- Dimensions: 6ft 0in x 3ft 0in
Additional room 2
- Description: Mudroom
- Level: Main
- Dimensions: 7ft 0in x 7ft 0in
Family room
- Level: Main
- Dimensions: 20ft 0in x 14ft 0in
Kitchen
- Level: Main
- Dimensions: 19ft 0in x 13ft 0in
Laundry
- Level: Main
- Dimensions: 10ft 0in x 6ft 0in
Living room
- Level: Main
- Dimensions: 20ft 0in x 17ft 0in
Main level
- Area: 2328
Heating
- Forced Air, Solar
Cooling
- Central Air
Appliances
- Included: Dishwasher, Microwave, Range, Refrigerator, Water Softener Owned, Gas Water Heater
Features
- Ceiling Fan(s)
- Basement: Crawl Space,None
- Number of fireplaces: 1
- Fireplace features: Gas Starter, Living Room, Wood Burning
Interior area
- Total structure area: 2,328
- Total interior livable area: 2,328 sqft
Property
Parking
- Total spaces: 2
- Parking features: Attached, On Street, Paved
- Attached garage spaces: 2
- Has uncovered spaces: Yes
- Details: Number Of Garage Remotes: 2
Features
- Patio & porch: Patio
Lot
- Size: 0.29 Acres
- Dimensions: 115 x 143 x 69 x 150
- Features: Level
Details
- Parcel number: 1503304006
Construction
Type & style
- Home type: SingleFamily
- Architectural style: Ranch
- Property subtype: Single Family Residence, Residential
Materials
- Frame, Stone, Wood Siding
- Foundation: Block, Concrete Perimeter
- Roof: Shingle
Condition
- New construction: No
- Year built: 1970
Utilities & green energy
- Sewer: Public Sewer
- Water: Public
Community & neighborhood
Location
- Region: Annawan
- Subdivision: Town of Annawan
Other
Other facts
- Road surface type: Paved
Price history
| Date | Event | Price |
|---|---|---|
| 12/10/2024 | Sold | $235,128+2.2%$101/sqft |
Source: | ||
| 9/20/2024 | Pending sale | $230,000$99/sqft |
Source: | ||
| 9/18/2024 | Listed for sale | $230,000+12.2%$99/sqft |
Source: | ||
| 3/8/2022 | Sold | $205,000-6.8%$88/sqft |
Source: | ||
| 1/28/2022 | Pending sale | $219,900$94/sqft |
Source: | ||
Public tax history
| Year | Property taxes | Tax assessment |
|---|---|---|
| 2024 | $3,783 +3.8% | $53,856 +8.4% |
| 2023 | $3,643 -4.4% | $49,683 +8.6% |
| 2022 | $3,811 +3.8% | $45,749 +8% |
Find assessor info on the county website
Neighborhood: 61234
Nearby schools
GreatSchools rating
- 6/10Annawan Grade SchoolGrades: PK-8Distance: 0.5 mi
- 10/10Annawan High SchoolGrades: 9-12Distance: 0.5 mi
Schools provided by the listing agent
- High: Annawan
Source: RMLS Alliance. This data may not be complete. We recommend contacting the local school district to confirm school assignments for this home.

Get pre-qualified for a loan
At Zillow Home Loans, we can pre-qualify you in as little as 5 minutes with no impact to your credit score.An equal housing lender. NMLS #10287.
