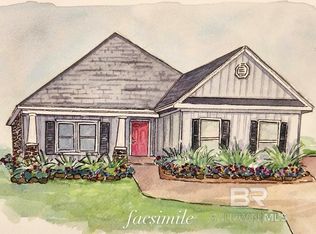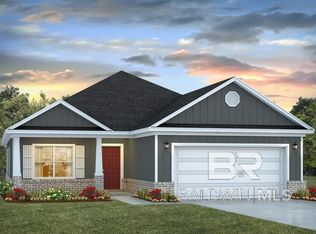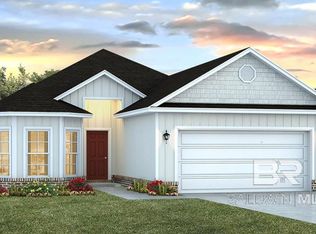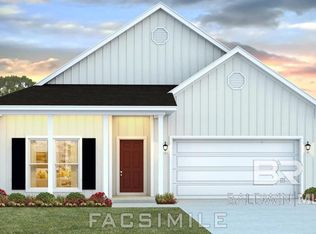Closed
$365,160
8478 Rosedown Ln, Daphne, AL 36526
4beds
1,884sqft
Residential
Built in 2024
0.26 Acres Lot
$371,400 Zestimate®
$194/sqft
$2,235 Estimated rent
Home value
$371,400
$353,000 - $394,000
$2,235/mo
Zestimate® history
Loading...
Owner options
Explore your selling options
What's special
The Grayson is 1,884 sq.ft. 4 bed, 2 bath, 2 car side entry garage on a 140X80 foot lotThis home features a beautiful kitchen that flows into the breakfast and living area. It has a private covered back porch with french doors that overlook the common green space, allowing for extra privacy. Granite countertops, crown molding in the common areas along with an upgraded trim package, and painted soft-close cabinets are all standard. The large primary bedroom and primary closet that is connected to the laundry are some standout features of this floorplan as well!This home is a ''Smart Home,'' a standard package that includes a Kwikset lock, Sky Bell, and digital thermostat, all of which are integrated with the Qolsys IQ touch panel and an Echo Dot device. This home is being built to Gold FORTIFIED HomeTM certification.
Zillow last checked: 8 hours ago
Listing updated: June 12, 2024 at 02:55pm
Listed by:
Sean Walker 251-454-3352,
DHI Realty of Alabama, LLC
Bought with:
Sylvia Skultety
Mobile Bay Real Estate, LLC
Source: Baldwin Realtors,MLS#: 360275
Facts & features
Interior
Bedrooms & bathrooms
- Bedrooms: 4
- Bathrooms: 2
- Full bathrooms: 2
Cooling
- Heat Pump
Appliances
- Included: Dishwasher, Convection Oven, Microwave, Electric Range
Features
- Ceiling Fan(s), High Ceilings
- Flooring: Vinyl
- Has basement: No
- Has fireplace: No
Interior area
- Total structure area: 1,884
- Total interior livable area: 1,884 sqft
Property
Parking
- Total spaces: 2
- Parking features: Garage, Side Entrance, Garage Door Opener
- Has garage: Yes
- Covered spaces: 2
Features
- Levels: One
- Stories: 1
- Patio & porch: Covered
- Pool features: Community
- Has view: Yes
- View description: None
- Waterfront features: No Waterfront
Lot
- Size: 0.26 Acres
- Dimensions: 140 x 80
- Features: Less than 1 acre
Details
- Parcel number: 054302090000007.080
Construction
Type & style
- Home type: SingleFamily
- Architectural style: Craftsman
- Property subtype: Residential
Materials
- Brick, Hardboard, Fortified-Gold
- Foundation: Slab
- Roof: Composition
Condition
- New Construction
- New construction: Yes
- Year built: 2024
Utilities & green energy
- Water: Belforest Water
- Utilities for property: Daphne Utilities, Riviera Utilities
Community & neighborhood
Security
- Security features: Smoke Detector(s)
Community
- Community features: Clubhouse, Pool
Location
- Region: Daphne
- Subdivision: French Settlement
HOA & financial
HOA
- Has HOA: Yes
- HOA fee: $495 annually
Other
Other facts
- Price range: $365.2K - $365.2K
- Ownership: Whole/Full
Price history
| Date | Event | Price |
|---|---|---|
| 6/12/2024 | Sold | $365,160$194/sqft |
Source: | ||
| 4/8/2024 | Pending sale | $365,160$194/sqft |
Source: | ||
| 4/2/2024 | Listed for sale | $365,160$194/sqft |
Source: | ||
Public tax history
Tax history is unavailable.
Neighborhood: 36526
Nearby schools
GreatSchools rating
- 10/10Daphne East Elementary SchoolGrades: PK-6Distance: 0.5 mi
- 5/10Daphne Middle SchoolGrades: 7-8Distance: 0.4 mi
- 10/10Daphne High SchoolGrades: 9-12Distance: 1.2 mi
Schools provided by the listing agent
- Elementary: Daphne East Elementary
- Middle: Daphne Middle
- High: Daphne High
Source: Baldwin Realtors. This data may not be complete. We recommend contacting the local school district to confirm school assignments for this home.
Get pre-qualified for a loan
At Zillow Home Loans, we can pre-qualify you in as little as 5 minutes with no impact to your credit score.An equal housing lender. NMLS #10287.
Sell with ease on Zillow
Get a Zillow Showcase℠ listing at no additional cost and you could sell for —faster.
$371,400
2% more+$7,428
With Zillow Showcase(estimated)$378,828



