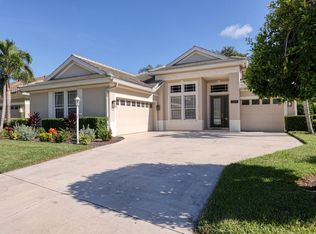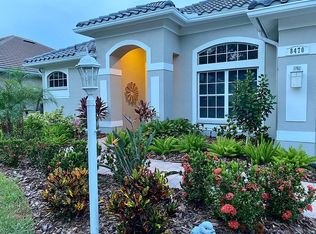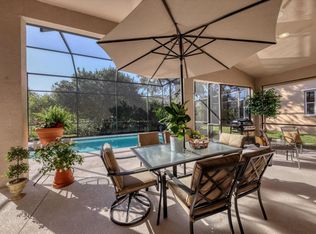Sold for $695,000 on 07/16/24
$695,000
8478 Sailing Loop, Lakewood Ranch, FL 34202
4beds
2,638sqft
Single Family Residence
Built in 2000
9,879 Square Feet Lot
$633,600 Zestimate®
$263/sqft
$4,631 Estimated rent
Home value
$633,600
$577,000 - $697,000
$4,631/mo
Zestimate® history
Loading...
Owner options
Explore your selling options
What's special
Beautifully custom-designed Four Bedroom, Three Bath Home in Gated Edgewater Sound Community! NEW TILE ROOF IN 2023, POOL RE-SURFACED IN 2023, Most HURRICANE RATED WINDOWS AND DOORS (Front Door and Garage Access Doors have hurricane panels! Garage Doors are not hurricane rated. CROWN MOLDINGS AND TRAY CEILINGS and WAINSCOTING! This home has been painstakingly maintained by the Owners. Large, Open Floor Plan with Eat-In Kitchen. All Four Bedrooms have Walk-In Closets! Updates include newer stainless steel kitchen appliances, Newer A/C and Gas Hot Water Heater. Low HOA Fees-Only $ 134.00/year! Don't miss this beautiful home located within a short walking distance to Lakewood Ranch Main Street. Take advantage of beautiful Lake Uhlein where you can paddle your own kayak. "A-Rated Schools", Close to LWR Country Club, UTC Mall and I75. Only 30 minutes to downtown Sarasota! More Photos To Come!
Zillow last checked: 8 hours ago
Listing updated: July 16, 2024 at 02:29pm
Listing Provided by:
Corrine Wagner 941-313-4982,
COLDWELL BANKER REALTY 941-907-1033
Bought with:
Rogers Moore, 0150249
COLDWELL BANKER REALTY
Source: Stellar MLS,MLS#: A4609856 Originating MLS: Sarasota - Manatee
Originating MLS: Sarasota - Manatee

Facts & features
Interior
Bedrooms & bathrooms
- Bedrooms: 4
- Bathrooms: 3
- Full bathrooms: 3
Primary bedroom
- Features: Dual Sinks, Walk-In Closet(s)
- Level: First
- Dimensions: 20x13.8
Bedroom 2
- Features: Walk-In Closet(s)
- Level: First
- Dimensions: 11.4x12.8
Bedroom 3
- Features: Walk-In Closet(s)
- Level: First
- Dimensions: 13x12
Bedroom 4
- Features: Walk-In Closet(s)
- Level: First
- Dimensions: 12x14
Dining room
- Features: No Closet
- Level: First
- Dimensions: 12x12
Family room
- Features: Built-in Features, Dual Sinks, No Closet
- Level: First
- Dimensions: 21.4x16.8
Kitchen
- Features: Pantry, Built-in Closet
- Level: First
- Dimensions: 18x13
Living room
- Features: No Closet
- Level: First
- Dimensions: 12x14
Heating
- Central
Cooling
- Central Air
Appliances
- Included: Dishwasher, Dryer, Gas Water Heater, Microwave, Range, Refrigerator, Washer
- Laundry: Inside
Features
- Ceiling Fan(s), Coffered Ceiling(s), Crown Molding, High Ceilings, Living Room/Dining Room Combo, Open Floorplan, Primary Bedroom Main Floor, Solid Surface Counters, Split Bedroom, Walk-In Closet(s)
- Flooring: Carpet, Ceramic Tile
- Windows: Storm Window(s), Rods, Shades, Thermal Windows, Window Treatments
- Has fireplace: Yes
- Fireplace features: Gas, Living Room
Interior area
- Total structure area: 3,472
- Total interior livable area: 2,638 sqft
Property
Parking
- Total spaces: 3
- Parking features: Garage - Attached
- Attached garage spaces: 3
Features
- Levels: One
- Stories: 1
- Exterior features: Irrigation System
- Has private pool: Yes
- Pool features: In Ground
- Has view: Yes
- View description: Garden
Lot
- Size: 9,879 sqft
Details
- Parcel number: 588444259
- Zoning: PDMU/WPE
- Special conditions: None
Construction
Type & style
- Home type: SingleFamily
- Property subtype: Single Family Residence
Materials
- Block
- Foundation: Slab
- Roof: Tile
Condition
- New construction: No
- Year built: 2000
Utilities & green energy
- Sewer: Public Sewer
- Water: None
- Utilities for property: Cable Available, Electricity Connected, Natural Gas Connected, Public, Sewer Connected, Sprinkler Meter, Sprinkler Recycled, Underground Utilities, Water Connected
Green energy
- Energy efficient items: Doors, Windows
Community & neighborhood
Security
- Security features: Closed Circuit Camera(s), Gated Community, Smoke Detector(s)
Location
- Region: Lakewood Ranch
- Subdivision: EDGEWATER VILLAGE SUBPHASE A
HOA & financial
HOA
- Has HOA: Yes
- HOA fee: $11 monthly
- Association name: Lakewood Ranch Town Hall
- Second association name: CEVA
- Second association phone: 941-907-0202
Other fees
- Pet fee: $0 monthly
Other financial information
- Total actual rent: 0
Other
Other facts
- Listing terms: Cash,Conventional
- Ownership: Fee Simple
- Road surface type: Asphalt
Price history
| Date | Event | Price |
|---|---|---|
| 7/16/2024 | Sold | $695,000$263/sqft |
Source: | ||
| 6/17/2024 | Pending sale | $695,000$263/sqft |
Source: | ||
| 6/14/2024 | Listed for sale | $695,000+79.6%$263/sqft |
Source: | ||
| 8/25/2003 | Sold | $387,000+35.8%$147/sqft |
Source: Public Record Report a problem | ||
| 3/5/2001 | Sold | $285,000+5%$108/sqft |
Source: Public Record Report a problem | ||
Public tax history
| Year | Property taxes | Tax assessment |
|---|---|---|
| 2024 | $7,527 +2.4% | $337,042 +3% |
| 2023 | $7,352 +1.8% | $327,225 +3% |
| 2022 | $7,220 +3.5% | $317,694 +3% |
Find assessor info on the county website
Neighborhood: 34202
Nearby schools
GreatSchools rating
- 10/10Robert Willis Elementary SchoolGrades: PK-5Distance: 2.4 mi
- 7/10R. Dan Nolan Middle SchoolGrades: 6-8Distance: 3.3 mi
- 6/10Lakewood Ranch High SchoolGrades: PK,9-12Distance: 3.8 mi
Schools provided by the listing agent
- Middle: Nolan Middle
- High: Lakewood Ranch High
Source: Stellar MLS. This data may not be complete. We recommend contacting the local school district to confirm school assignments for this home.
Get a cash offer in 3 minutes
Find out how much your home could sell for in as little as 3 minutes with a no-obligation cash offer.
Estimated market value
$633,600
Get a cash offer in 3 minutes
Find out how much your home could sell for in as little as 3 minutes with a no-obligation cash offer.
Estimated market value
$633,600


