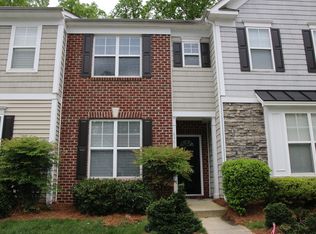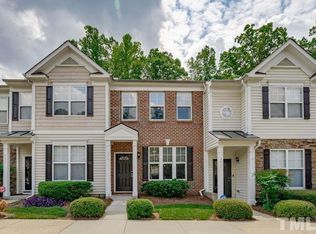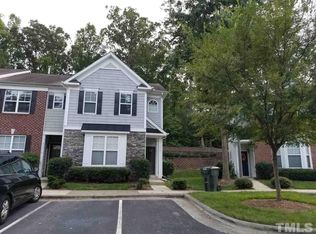Beautifully maintained! Laminate hardwood floors throughout the first floor. All windows have plantation shutters. Open floorplan allows for ease of entertaining. Second floor touts master bedroom with vaulted ceiling, on suite bath. The second bedroom also has an on suite bathroom. Fenced back yard, patio and storage closet. Excellent location, easy access to I540, RDU and Brier Creek. Seller providing a HMS National home warranty.
This property is off market, which means it's not currently listed for sale or rent on Zillow. This may be different from what's available on other websites or public sources.


