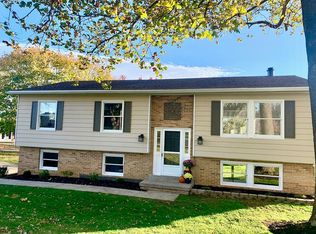Sold for $310,000
$310,000
848 Fox Meadow Rd, Chambersburg, PA 17202
3beds
1,898sqft
Single Family Residence
Built in 1964
0.31 Acres Lot
$338,400 Zestimate®
$163/sqft
$1,736 Estimated rent
Home value
$338,400
$321,000 - $355,000
$1,736/mo
Zestimate® history
Loading...
Owner options
Explore your selling options
What's special
Welcome Home to 848 Fox Meadow! Completely renovated & ready for you to move right in. This charming brick rancher on a corner lot in Spring Meadows, has updated flooring, paint, kitchen, baths & more. Warm hardwood floors throughout the Living Room and all three (3) bedrooms. Two (2) bathrooms are conveniently located in the hall or bedroom 1 en suite. The Kitchen has been remodeled with new cabinetry, granite countertops, new backsplash & stainless appliances (DW, range, microwave all brand new). A large 330+SF Family Room offers large glass sliders and opens to the side entry Garage, which offers more opportunity for 670+SF of creative space!! Have you ever seen a bay window in a Garage? This space is calling to be used for an art studio, workshop, pool house or whatever you dream up for your needs. A patio off the Garage leads to a mostly fenced backyard. The lower level offers the laundry with utility & storage. A Rec Room 300+ SF is more great breakout space for a Hobby Room or whatever you need. The home is located in an established neighborhood, just off Falling Spring Road and a stones throw to Windy Knolls Market. Schedule your showings today!
Zillow last checked: 8 hours ago
Listing updated: June 12, 2023 at 08:29am
Listed by:
Laura Sponseller 717-816-8430,
The Pineapple Group, LLC.
Bought with:
Fernando Torija, RS327650
Coldwell Banker Realty
Source: Bright MLS,MLS#: PAFL2012160
Facts & features
Interior
Bedrooms & bathrooms
- Bedrooms: 3
- Bathrooms: 2
- Full bathrooms: 2
- Main level bathrooms: 2
- Main level bedrooms: 3
Basement
- Area: 1248
Heating
- Forced Air, Oil
Cooling
- Central Air, Electric
Appliances
- Included: Microwave, Dishwasher, Dryer, Oven/Range - Electric, Refrigerator, Stainless Steel Appliance(s), Washer, Electric Water Heater
- Laundry: In Basement, Washer In Unit, Dryer In Unit
Features
- Built-in Features, Entry Level Bedroom, Family Room Off Kitchen, Floor Plan - Traditional, Eat-in Kitchen
- Flooring: Wood
- Basement: Connecting Stairway
- Number of fireplaces: 1
Interior area
- Total structure area: 3,506
- Total interior livable area: 1,898 sqft
- Finished area above ground: 1,586
- Finished area below ground: 312
Property
Parking
- Total spaces: 6
- Parking features: Built In, Storage, Garage Faces Side, Inside Entrance, Oversized, Driveway, Attached
- Attached garage spaces: 2
- Uncovered spaces: 4
Accessibility
- Accessibility features: None
Features
- Levels: Two
- Stories: 2
- Pool features: None
- Fencing: Chain Link,Partial
Lot
- Size: 0.31 Acres
- Dimensions: 121.00 x 110.00
Details
- Additional structures: Above Grade, Below Grade
- Parcel number: 100D09G091.000000
- Zoning: R
- Special conditions: Standard
Construction
Type & style
- Home type: SingleFamily
- Architectural style: Ranch/Rambler
- Property subtype: Single Family Residence
Materials
- Brick
- Foundation: Block
Condition
- New construction: No
- Year built: 1964
Utilities & green energy
- Sewer: Public Sewer
- Water: Public
Community & neighborhood
Location
- Region: Chambersburg
- Subdivision: Falling Spring
- Municipality: GUILFORD TWP
Other
Other facts
- Listing agreement: Exclusive Right To Sell
- Ownership: Fee Simple
Price history
| Date | Event | Price |
|---|---|---|
| 4/4/2023 | Sold | $310,000$163/sqft |
Source: | ||
| 3/29/2023 | Pending sale | $310,000$163/sqft |
Source: | ||
| 3/9/2023 | Contingent | $310,000+3.4%$163/sqft |
Source: | ||
| 2/21/2023 | Listed for sale | $299,900$158/sqft |
Source: | ||
Public tax history
| Year | Property taxes | Tax assessment |
|---|---|---|
| 2024 | $3,922 +6.5% | $24,080 |
| 2023 | $3,682 +2.4% | $24,080 |
| 2022 | $3,596 | $24,080 |
Find assessor info on the county website
Neighborhood: 17202
Nearby schools
GreatSchools rating
- 6/10Falling Spring El SchoolGrades: K-5Distance: 1.5 mi
- 6/10Chambersburg Area Ms - SouthGrades: 6-8Distance: 2.6 mi
- 3/10Chambersburg Area Senior High SchoolGrades: 9-12Distance: 3.3 mi
Schools provided by the listing agent
- District: Chambersburg Area
Source: Bright MLS. This data may not be complete. We recommend contacting the local school district to confirm school assignments for this home.
Get pre-qualified for a loan
At Zillow Home Loans, we can pre-qualify you in as little as 5 minutes with no impact to your credit score.An equal housing lender. NMLS #10287.
Sell for more on Zillow
Get a Zillow Showcase℠ listing at no additional cost and you could sell for .
$338,400
2% more+$6,768
With Zillow Showcase(estimated)$345,168
