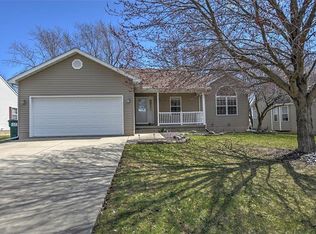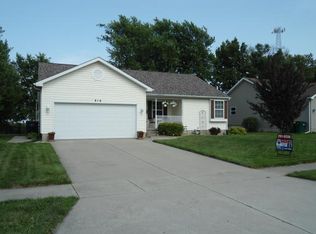Sold for $243,900
$243,900
848 Jacobs Way, Forsyth, IL 62535
3beds
2,691sqft
Single Family Residence
Built in 1995
7,840.8 Square Feet Lot
$273,300 Zestimate®
$91/sqft
$3,147 Estimated rent
Home value
$273,300
$260,000 - $287,000
$3,147/mo
Zestimate® history
Loading...
Owner options
Explore your selling options
What's special
Forsyth opportunity. User friendly floorplan offers an updated kitchen with breakfast nook open to the dining area and on to the family room with cathedral ceilings and a gas fireplace. Sliders lead to the deck overlooking trees and fields. There is a main floor master suite. There is also a handy main floor laundry/mudroom with a pantry space. The finished basement offers a large rec room plus a bonus office, exercise or play room.
Zillow last checked: 8 hours ago
Listing updated: March 31, 2023 at 01:25pm
Listed by:
Kevin Fritzsche 217-875-0555,
Brinkoetter REALTORS®
Bought with:
Kevin Fritzsche, 471007283
Brinkoetter REALTORS®
Source: CIBR,MLS#: 6226062 Originating MLS: Central Illinois Board Of REALTORS
Originating MLS: Central Illinois Board Of REALTORS
Facts & features
Interior
Bedrooms & bathrooms
- Bedrooms: 3
- Bathrooms: 3
- Full bathrooms: 2
- 1/2 bathrooms: 1
Primary bedroom
- Description: Flooring: Hardwood
- Level: Main
- Dimensions: 12.2 x 14.3
Bedroom
- Description: Flooring: Laminate
- Level: Upper
- Dimensions: 12.6 x 11.4
Bedroom
- Description: Flooring: Laminate
- Level: Upper
- Dimensions: 11 x 12.7
Primary bathroom
- Features: Bathtub, Separate Shower
- Level: Main
Breakfast room nook
- Description: Flooring: Laminate
- Level: Main
- Dimensions: 7.8 x 11.3
Dining room
- Description: Flooring: Hardwood
- Level: Main
- Dimensions: 12.2 x 11.11
Family room
- Description: Flooring: Hardwood
- Level: Main
- Dimensions: 12.11 x 17.8
Family room
- Level: Basement
- Dimensions: 15 x 11.7
Other
- Features: Tub Shower
- Level: Upper
Half bath
- Level: Main
Kitchen
- Description: Flooring: Laminate
- Level: Main
- Dimensions: 9.6 x 12.4
Other
- Description: Flooring: Carpet
- Level: Basement
- Dimensions: 12.7 x 14.7
Recreation
- Description: Flooring: Carpet
- Level: Basement
- Dimensions: 11.7 x 17.4
Heating
- Gas
Cooling
- Central Air
Appliances
- Included: Dryer, Dishwasher, Gas Water Heater, Microwave, Oven, Range, Refrigerator, Washer
- Laundry: Main Level
Features
- Breakfast Area, Cathedral Ceiling(s), Fireplace, Jetted Tub, Bath in Primary Bedroom, Main Level Primary, Pantry, Skylights, Walk-In Closet(s)
- Windows: Skylight(s)
- Basement: Finished,Partial,Sump Pump
- Number of fireplaces: 1
- Fireplace features: Gas
Interior area
- Total structure area: 2,691
- Total interior livable area: 2,691 sqft
- Finished area above ground: 1,947
- Finished area below ground: 744
Property
Parking
- Total spaces: 2
- Parking features: Attached, Garage
- Attached garage spaces: 2
Features
- Levels: One and One Half
- Patio & porch: Deck
- Exterior features: Deck
Lot
- Size: 7,840 sqft
- Dimensions: 70 x 115
Details
- Parcel number: 070714328010
- Zoning: RES
- Special conditions: None
Construction
Type & style
- Home type: SingleFamily
- Architectural style: Other
- Property subtype: Single Family Residence
Materials
- Vinyl Siding
- Foundation: Basement
- Roof: Shingle
Condition
- Year built: 1995
Utilities & green energy
- Sewer: Public Sewer
- Water: Public
Community & neighborhood
Location
- Region: Forsyth
- Subdivision: Eagle Ridge Estates
Other
Other facts
- Road surface type: Concrete
Price history
| Date | Event | Price |
|---|---|---|
| 3/31/2023 | Sold | $243,9000%$91/sqft |
Source: | ||
| 3/24/2023 | Pending sale | $244,000$91/sqft |
Source: | ||
| 3/7/2023 | Contingent | $244,000$91/sqft |
Source: | ||
| 3/6/2023 | Listed for sale | $244,000+6.1%$91/sqft |
Source: | ||
| 3/28/2022 | Sold | $230,000$85/sqft |
Source: | ||
Public tax history
| Year | Property taxes | Tax assessment |
|---|---|---|
| 2024 | $6,139 -1.6% | $86,466 +8.8% |
| 2023 | $6,237 +16.4% | $79,487 +7.8% |
| 2022 | $5,360 +9.6% | $73,721 +8.9% |
Find assessor info on the county website
Neighborhood: 62535
Nearby schools
GreatSchools rating
- 7/10Maroa-Forsyth Grade SchoolGrades: PK-5Distance: 0.8 mi
- 8/10Maroa-Forsyth Middle SchoolGrades: 6-8Distance: 7.8 mi
- 7/10Maroa-Forsyth Senior High SchoolGrades: 9-12Distance: 7.8 mi
Schools provided by the listing agent
- Elementary: Maroa-Forsyth
- Middle: Maroa-Forsyth
- High: Maroa-Forsyth
- District: Maroa Forsyth Dist 2
Source: CIBR. This data may not be complete. We recommend contacting the local school district to confirm school assignments for this home.

Get pre-qualified for a loan
At Zillow Home Loans, we can pre-qualify you in as little as 5 minutes with no impact to your credit score.An equal housing lender. NMLS #10287.

