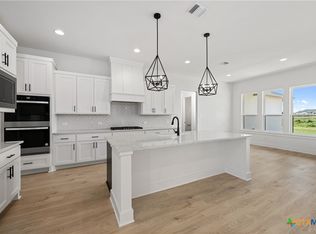Closed
Price Unknown
848 Niki Rd, Salado, TX 76571
4beds
2,513sqft
Single Family Residence
Built in 2025
1.06 Acres Lot
$654,800 Zestimate®
$--/sqft
$3,131 Estimated rent
Home value
$654,800
$609,000 - $707,000
$3,131/mo
Zestimate® history
Loading...
Owner options
Explore your selling options
What's special
Introducing a Texas semi-custom home tucked away in the peaceful neighborhood in The Overlook at Salado, perfect for those seeking comfort, style, and ample space. This brand-new construction home with all 4 sides masonry, stucco and stone, has an open concept floor plan and includes 4 bedrooms and 3 full bathrooms.
As you enter, you're greeted by an open-concept floor plan, seamlessly blending the living, dining, and kitchen areas with wood beam accent and a vaulted ceiling in the great room. The large 12-foot slider doors to the patio, seamlessly transitions from the great room to the extended outdoor patio equipped with an outdoor kitchen, creating an inviting atmosphere for gatherings or relaxation. The kitchen features top-of-the-line appliances, built in with propane at the cooktop range, along with quartz countertops, and a large center island, ideal for meal preparation and entertaining guests. Adjacent to the kitchen, a cozy breakfast/dining space overlooks the backyard. Retreat to the spacious primary suite, complete with two separate vanities, separate soaking bathtub and walk-in shower and a walk-in closet that connects to the utility room! Three additional bedrooms offer ample space for family members or guests. Outside, the Texas sunsets await on the extended patio sprawling out into the spacious backyard on this one-acre lot.
Located in the sought after neighborhood The Overlook, with underground utilities, fiber internet with BEC, tucked between both downtown Salado and Georgetown, TX, and quick access to Interstate 35 for an easy commute to Ft. Hood, Temple, and Austin, this stunning home offers the best of Texas living.
Zillow last checked: 8 hours ago
Listing updated: October 03, 2025 at 08:42am
Listed by:
Mindy Stokes 512-966-6805,
Pura Vida Realty Group, Inc
Bought with:
NON-MEMBER AGENT TEAM
Non Member Office
Source: Central Texas MLS,MLS#: 574705 Originating MLS: Williamson County Association of REALTORS
Originating MLS: Williamson County Association of REALTORS
Facts & features
Interior
Bedrooms & bathrooms
- Bedrooms: 4
- Bathrooms: 3
- Full bathrooms: 3
Bonus room
- Level: Main
Heating
- Electric, Propane, Multiple Heating Units
Cooling
- 1 Unit
Appliances
- Included: Dishwasher, Gas Cooktop, Gas Range, Some Gas Appliances, Built-In Oven, Microwave
- Laundry: Main Level, Laundry Tub, Sink
Features
- Beamed Ceilings, Tray Ceiling(s), Ceiling Fan(s), Chandelier, Double Vanity, Game Room, Open Floorplan, Pull Down Attic Stairs, Recessed Lighting, Separate Shower, Vaulted Ceiling(s), Walk-In Closet(s), Kitchen Island, Kitchen/Family Room Combo, Kitchen/Dining Combo, Pantry, Solid Surface Counters, Walk-In Pantry
- Flooring: Carpet, Tile
- Attic: Pull Down Stairs
- Number of fireplaces: 1
- Fireplace features: Gas, Living Room
Interior area
- Total interior livable area: 2,513 sqft
Property
Parking
- Total spaces: 3
- Parking features: Garage
- Garage spaces: 3
Features
- Levels: One
- Stories: 1
- Patio & porch: Covered, Patio, Porch
- Exterior features: Covered Patio, Gas Grill, Outdoor Kitchen, Porch
- Pool features: None
- Fencing: None
- Has view: Yes
- View description: None
- Body of water: None
Lot
- Size: 1.06 Acres
Details
- Parcel number: 507313
- Zoning description: Residential
- Special conditions: Builder Owned
Construction
Type & style
- Home type: SingleFamily
- Architectural style: Traditional
- Property subtype: Single Family Residence
Materials
- Masonry, Stone Veneer, Stucco
- Foundation: Slab
- Roof: Composition,Shingle
Condition
- Under Construction
- New construction: Yes
- Year built: 2025
Details
- Builder name: Group Three Builders
Utilities & green energy
- Sewer: Aerobic Septic
- Utilities for property: Fiber Optic Available, Underground Utilities
Community & neighborhood
Security
- Security features: Prewired
Community
- Community features: None
Location
- Region: Salado
- Subdivision: The Overlook at Salado
HOA & financial
HOA
- Has HOA: Yes
- HOA fee: $250 monthly
- Association name: Overlook at Salado HOA
Other
Other facts
- Listing agreement: Exclusive Right To Sell
- Listing terms: Cash,Conventional,FHA,VA Loan
- Road surface type: Asphalt
Price history
| Date | Event | Price |
|---|---|---|
| 10/1/2025 | Pending sale | $699,900$279/sqft |
Source: | ||
| 9/30/2025 | Sold | -- |
Source: | ||
| 8/13/2025 | Contingent | $699,900$279/sqft |
Source: | ||
| 3/28/2025 | Listed for sale | $699,900$279/sqft |
Source: | ||
Public tax history
Tax history is unavailable.
Neighborhood: 76571
Nearby schools
GreatSchools rating
- NAThomas Arnold Elementary SchoolGrades: PK-2Distance: 4.7 mi
- NAThomas Arnold Elementary SchoolGrades: Distance: 4.7 mi
- 7/10Salado J High SchoolGrades: 6-8Distance: 5.5 mi
Schools provided by the listing agent
- District: Salado ISD
Source: Central Texas MLS. This data may not be complete. We recommend contacting the local school district to confirm school assignments for this home.
Get a cash offer in 3 minutes
Find out how much your home could sell for in as little as 3 minutes with a no-obligation cash offer.
Estimated market value
$654,800
