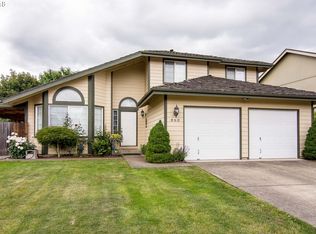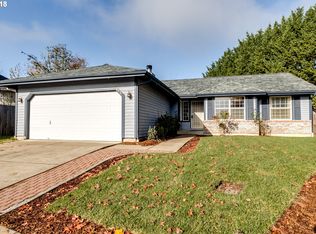Sold
$445,000
848 S 44th St, Springfield, OR 97478
3beds
1,562sqft
Residential, Single Family Residence
Built in 1994
6,534 Square Feet Lot
$444,500 Zestimate®
$285/sqft
$2,510 Estimated rent
Home value
$444,500
$404,000 - $489,000
$2,510/mo
Zestimate® history
Loading...
Owner options
Explore your selling options
What's special
This wonderfully maintained 3-bedroom, 2.1-bath home offering thoughtful updates, great separation of space, and a lush backyard that backs directly to a park! The main level features durable Luxury Vinyl Plank flooring, a formal living and dining room, and a large family room— perfect for entertaining or relaxing. The vaulted eat-in kitchen is light and bright, with a lovely park view, a built-in microwave, built-in dishwasher, and a refrigerator. Upstairs, you’ll find all three bedrooms, including a spacious primary suite with a full bath and walk-in closet. A newer roof, fresh interior and exterior paint, and newer carpet mean the heavy lifting is already done. Enjoy outdoor living in the lush, landscaped yard with a sprinkler system, tool shed with power for storage and organization, and side parking for a boat or RV—a rare and valuable feature! Stay comfortable year-round with a heat pump system. With its great separation of space, scenic backyard views, and modern updates, this home has it all. Don’t miss your chance to make it yours!
Zillow last checked: 8 hours ago
Listing updated: October 17, 2025 at 06:40am
Listed by:
Nick Nelson #AGENT_PHONE,
Keller Williams Realty Eugene and Springfield
Bought with:
Adam Witkin, 200709040
Adam Witkin Real Estate
Source: RMLS (OR),MLS#: 623491428
Facts & features
Interior
Bedrooms & bathrooms
- Bedrooms: 3
- Bathrooms: 3
- Full bathrooms: 2
- Partial bathrooms: 1
- Main level bathrooms: 1
Primary bedroom
- Features: Skylight, Suite
- Level: Upper
- Area: 154
- Dimensions: 14 x 11
Bedroom 2
- Level: Upper
- Area: 126
- Dimensions: 9 x 14
Bedroom 3
- Level: Upper
- Area: 108
- Dimensions: 9 x 12
Dining room
- Features: Formal
- Level: Main
- Area: 99
- Dimensions: 11 x 9
Family room
- Features: Sliding Doors
- Level: Main
- Area: 266
- Dimensions: 19 x 14
Kitchen
- Features: Dishwasher, Disposal, Garden Window, Microwave, Pantry, Free Standing Range
- Level: Main
- Area: 140
- Width: 10
Living room
- Features: Laminate Flooring
- Level: Main
- Area: 255
- Dimensions: 17 x 15
Heating
- Forced Air
Cooling
- Heat Pump
Appliances
- Included: Dishwasher, Disposal, Free-Standing Range, Microwave, Gas Water Heater
Features
- Formal, Pantry, Suite
- Flooring: Laminate
- Doors: Sliding Doors
- Windows: Double Pane Windows, Garden Window(s), Skylight(s)
- Basement: Crawl Space
- Number of fireplaces: 1
- Fireplace features: Wood Burning
Interior area
- Total structure area: 1,562
- Total interior livable area: 1,562 sqft
Property
Parking
- Total spaces: 2
- Parking features: Driveway, RV Access/Parking, Attached
- Attached garage spaces: 2
- Has uncovered spaces: Yes
Accessibility
- Accessibility features: Garage On Main, Accessibility
Features
- Levels: Two
- Stories: 2
- Exterior features: Yard
- Fencing: Fenced
- Has view: Yes
- View description: Park/Greenbelt, Territorial
Lot
- Size: 6,534 sqft
- Features: Cul-De-Sac, SqFt 5000 to 6999
Details
- Additional structures: RVParking, ToolShed
- Parcel number: 1338183
Construction
Type & style
- Home type: SingleFamily
- Property subtype: Residential, Single Family Residence
Materials
- Other
- Foundation: Concrete Perimeter
- Roof: Composition
Condition
- Resale
- New construction: No
- Year built: 1994
Utilities & green energy
- Gas: Gas
- Sewer: Public Sewer
- Water: Public
- Utilities for property: Cable Connected
Community & neighborhood
Location
- Region: Springfield
Other
Other facts
- Listing terms: Cash,Conventional,FHA,VA Loan
- Road surface type: Paved
Price history
| Date | Event | Price |
|---|---|---|
| 10/17/2025 | Sold | $445,000-0.9%$285/sqft |
Source: | ||
| 9/14/2025 | Pending sale | $449,000$287/sqft |
Source: | ||
| 9/10/2025 | Price change | $449,000-2.4%$287/sqft |
Source: | ||
| 8/20/2025 | Listed for sale | $460,000+67.3%$294/sqft |
Source: | ||
| 6/30/2017 | Sold | $275,000+75.2%$176/sqft |
Source: | ||
Public tax history
| Year | Property taxes | Tax assessment |
|---|---|---|
| 2025 | $4,374 +1.6% | $238,505 +3% |
| 2024 | $4,303 +4.4% | $231,559 +3% |
| 2023 | $4,120 +3.4% | $224,815 +3% |
Find assessor info on the county website
Neighborhood: 97478
Nearby schools
GreatSchools rating
- 3/10Mt Vernon Elementary SchoolGrades: K-5Distance: 0.4 mi
- 6/10Agnes Stewart Middle SchoolGrades: 6-8Distance: 1.2 mi
- 4/10Springfield High SchoolGrades: 9-12Distance: 3 mi
Schools provided by the listing agent
- Elementary: Mt Vernon
- Middle: Agnes Stewart
- High: Thurston
Source: RMLS (OR). This data may not be complete. We recommend contacting the local school district to confirm school assignments for this home.

Get pre-qualified for a loan
At Zillow Home Loans, we can pre-qualify you in as little as 5 minutes with no impact to your credit score.An equal housing lender. NMLS #10287.

