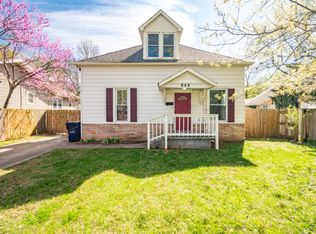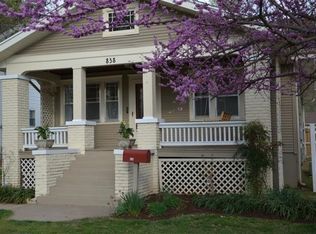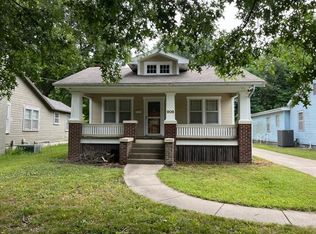Closed
Price Unknown
848 S Kickapoo Avenue, Springfield, MO 65804
3beds
1,756sqft
Single Family Residence
Built in 1959
0.31 Acres Lot
$339,100 Zestimate®
$--/sqft
$1,811 Estimated rent
Home value
$339,100
$315,000 - $366,000
$1,811/mo
Zestimate® history
Loading...
Owner options
Explore your selling options
What's special
This 3-bedroom, 2 full bath, 2-car garage home in the Rountree neighborhood is a mid-century delight. Hardwood floors are featured throughout, with tile floors in the kitchen and both bathrooms. Speaking of bathrooms, both were updated in the last 6 years. The hall bath features a stunning tile shower with built-in shampoo shelves, and the large vanity has a granite top with a deep sink and sprayer, perfect for those who prefer to do their own hair or have a little pup that needs a bath. In the primary bedroom suite the bathroom has a beautiful tile walk-in shower with a seat in case you want to spend time relaxing in this stunning spa-like space. In the primary bedroom, sliding-glass doors lead out to the spacious yard with access to the hammock, where it is delightful to spend an afternoon in the shaded comfort of the patio.In the living room, the wood-burning fireplace has a stunning custom mantle, handcrafted here in Springfield by the owner and her father in 2021; it was created with exotic hardwood and a piece of 100-year-old wood from the family farm and includes handmade ceramic tiles that were specially ordered just for this incredible piece of art. The fireplace has an outlet that is great for lighted decor during the holidays, and the electric log insert gives you a warm and inviting fire without the worry of needing real wood.The custom kitchen is a complete dream and the heart of this home, featuring dual-color black and white granite tops and a custom waterfall edge on the island. There are tons of storage options with a wall of cabinets that include a coffee bar and a wine fridge...great for keeping your coffee creamer close to the coffee pot! The island has a pull-up mixing stand and a hidden trash can cabinet with 2 cans. You will love the DeLorean-style upper cabinet doors, making this not only a functional kitchen but truly a masterpiece of custom design. Some of the other great mid-century features include, cont.
Zillow last checked: 8 hours ago
Listing updated: August 19, 2025 at 07:30am
Listed by:
Cary D Prater 417-830-4366,
Real Property Management Momen
Bought with:
Annie Crumbaugh, 2016014376
The Agency Real Estate
Source: SOMOMLS,MLS#: 60298628
Facts & features
Interior
Bedrooms & bathrooms
- Bedrooms: 3
- Bathrooms: 2
- Full bathrooms: 2
Heating
- Forced Air, Central, Natural Gas
Cooling
- Attic Fan, Central Air
Appliances
- Included: Dishwasher, Gas Water Heater, Free-Standing Electric Oven, Exhaust Fan, See Remarks, Microwave, Refrigerator, Disposal
- Laundry: Main Level, W/D Hookup
Features
- Internet - Fiber Optic, Granite Counters, Walk-in Shower, High Speed Internet
- Flooring: Hardwood, Tile
- Windows: Blinds, Double Pane Windows
- Basement: Sump Pump,Unfinished,Partial
- Attic: Partially Floored,Pull Down Stairs
- Has fireplace: Yes
- Fireplace features: Wood Burning
Interior area
- Total structure area: 2,260
- Total interior livable area: 1,756 sqft
- Finished area above ground: 1,756
- Finished area below ground: 0
Property
Parking
- Total spaces: 2
- Parking features: Driveway, Garage Faces Front, Garage Door Opener
- Attached garage spaces: 2
- Has uncovered spaces: Yes
Features
- Levels: One
- Stories: 1
- Patio & porch: Patio, Front Porch
- Exterior features: Rain Gutters
- Fencing: Privacy,Wood
Lot
- Size: 0.31 Acres
- Features: Landscaped
Details
- Parcel number: 1219311016
Construction
Type & style
- Home type: SingleFamily
- Architectural style: Traditional,Ranch
- Property subtype: Single Family Residence
Materials
- Wood Siding, Brick
- Foundation: Poured Concrete, Crawl Space
- Roof: Composition
Condition
- Year built: 1959
Utilities & green energy
- Sewer: Public Sewer
- Water: Public
- Utilities for property: Cable Available
Community & neighborhood
Security
- Security features: Smoke Detector(s)
Location
- Region: Springfield
- Subdivision: Audubon Place
Other
Other facts
- Listing terms: Cash,VA Loan,FHA,Conventional
Price history
| Date | Event | Price |
|---|---|---|
| 8/18/2025 | Sold | -- |
Source: | ||
| 7/11/2025 | Pending sale | $344,000$196/sqft |
Source: | ||
| 7/3/2025 | Listed for sale | $344,000+29.9%$196/sqft |
Source: | ||
| 9/15/2020 | Listing removed | $264,900$151/sqft |
Source: Murney Associates - Primrose #60169685 Report a problem | ||
| 8/5/2020 | Pending sale | $264,900$151/sqft |
Source: Murney Associates - Primrose #60169685 Report a problem | ||
Public tax history
| Year | Property taxes | Tax assessment |
|---|---|---|
| 2024 | $2,012 +0.6% | $37,500 |
| 2023 | $2,000 +11.8% | $37,500 +14.4% |
| 2022 | $1,790 +0% | $32,770 |
Find assessor info on the county website
Neighborhood: Rountree
Nearby schools
GreatSchools rating
- 4/10Rountree Elementary SchoolGrades: K-5Distance: 0.1 mi
- 5/10Jarrett Middle SchoolGrades: 6-8Distance: 0.9 mi
- 4/10Parkview High SchoolGrades: 9-12Distance: 1.4 mi
Schools provided by the listing agent
- Elementary: SGF-Rountree
- Middle: SGF-Jarrett
- High: SGF-Parkview
Source: SOMOMLS. This data may not be complete. We recommend contacting the local school district to confirm school assignments for this home.


