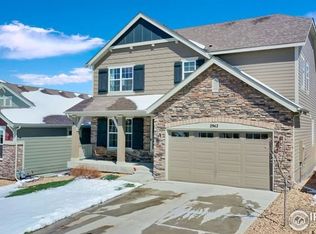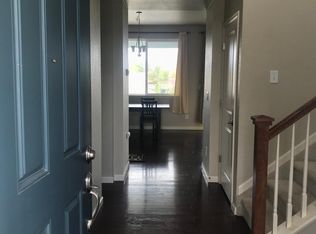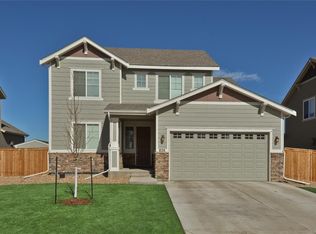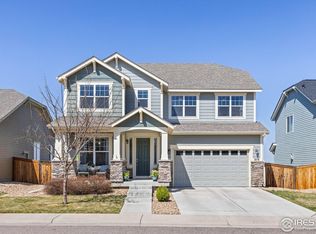Suburbia in the front, Country in the back! Open floor plan, Natural Light, Unobstructed Mountain Views, Engineered Wood Floors on main level, Gas FP, Granite Countertops throughout, Walk in Pantry, Mn floor office/bedroom. 3 Bdrms Up + Loft, Jack & Jill bath between Bdrm & Loft. Laundry Room is Up with Bdrms. Large backyard, fully fenced, Sprinkler System, gas line to patio for bbq, covered back patio, Back Yard backs to farmers house & field & walking path.Close to neighborhood park & pool & gym. Optional membership to pool & Workout Center
This property is off market, which means it's not currently listed for sale or rent on Zillow. This may be different from what's available on other websites or public sources.



