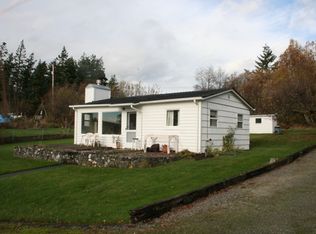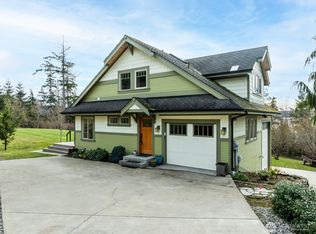Rare & desirable fairytale chateau on Similk Bay. Feel secluded and surrounded by beauty while close to Anacortes and freeway access. Flexible interior, ideal for single & multifamily/multigenerational living. This dreamy manor boasts 5 unique bedrooms, 6 bathrooms, 2 chefs kitchens, indoor atrium and thoughtfully created spaces throughout. Private beach with hobby oyster farm facing Skagit Island & Kukutali Nature Preserve. Revel in lush flower, fruit, and vegetable gardens & the charming chapel building, built for reflection, inspiration, & intimate gatherings. Attractive home-based business opportunity or dreamy waterfront estate. Elegant & refined - live happily ever after in this memorable home.
This property is off market, which means it's not currently listed for sale or rent on Zillow. This may be different from what's available on other websites or public sources.

