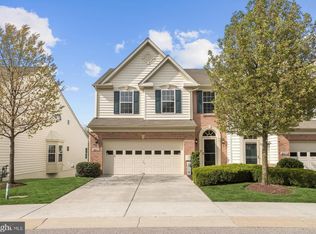A soaring 2 story foyer welcomes you into this lovely End Unit Villa in sought after Ellicott Mills a 55+ Community. Home boasts an open concept floorplan, gleaming wood floors on main level, & custom moldings/touches through out. Main level has a large eat-in kitchen w/ island, tile backsplash, & plenty of table space. Dining & living areas with cathedral ceiling. The Sunroom extension offers additional space for entertaining or relaxing & leads to the low maintenance screened in porch overlooking forest conservation area & lower level brick paver patio. The master suite has a walk-in closet w/ custom organizer & a huge private bath w/ dual vanity sinks & an oversized shower. Upper level loft overlooks the main living area & leads to the 2nd & 3rd bedrooms plus an additional Bonus Room that is great flex space for office, computer room, or additional storage. Unfinished walk-out level basement has a workshop area, 2 full sized windows, & awaits your finishing touches. Close to commuter routes, shopping/dining, YMCA, Historic Ellicott City & much more!
This property is off market, which means it's not currently listed for sale or rent on Zillow. This may be different from what's available on other websites or public sources.
