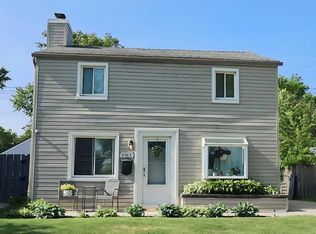Sold for $179,900
$179,900
8483 Harding Ave, Center Line, MI 48015
3beds
1,544sqft
Single Family Residence
Built in 1946
5,227.2 Square Feet Lot
$180,100 Zestimate®
$117/sqft
$1,666 Estimated rent
Home value
$180,100
$169,000 - $191,000
$1,666/mo
Zestimate® history
Loading...
Owner options
Explore your selling options
What's special
Charming Home with Modern Updates – Move-In Ready!
This well-kept home features an updated kitchen with granite countertops, a stylish glass tile backsplash, and imported ceramic tile flooring. The dining area includes a lovely garden window that fills the space with natural light.
Relax in the living room with a cozy natural wood-burning fireplace and enjoy the updated bathroom with elegant ceramic tile flooring. Hardwood floors run throughout the home, adding warmth and timeless appeal.
Additional highlights include an oversized 1-car detached garage and a fully fenced-in lot, perfect for outdoor enjoyment and privacy. All appliances are included in the sale. **Please note: Exterior camera system is excluded from the sale.
Don't miss this move-in ready home with tasteful upgrades—schedule your showing today!
Zillow last checked: 8 hours ago
Listing updated: September 04, 2025 at 05:08am
Listed by:
Tracey Kielb 734-459-6000,
Preferred, Realtors® Ltd,
Nathan Kielb 734-459-6000,
Preferred, Realtors® Ltd
Bought with:
Ashley Trefney, 6501427729
KW Professionals
Source: Realcomp II,MLS#: 20251004966
Facts & features
Interior
Bedrooms & bathrooms
- Bedrooms: 3
- Bathrooms: 1
- Full bathrooms: 1
Primary bedroom
- Level: Upper
- Dimensions: 10 X 11
Bedroom
- Level: Upper
- Dimensions: 12 X 15
Bedroom
- Level: Entry
- Dimensions: 12 X 10
Other
- Level: Upper
Dining room
- Level: Entry
- Dimensions: 9 X 10
Kitchen
- Level: Entry
- Dimensions: 12 X 8
Living room
- Level: Entry
- Dimensions: 14 X 15
Other
- Level: Basement
- Dimensions: 19 X 9
Heating
- Forced Air, Natural Gas
Cooling
- Central Air
Appliances
- Included: Dishwasher, Disposal, Dryer, Free Standing Electric Oven, Free Standing Refrigerator, Microwave
Features
- Basement: Daylight,Partially Finished
- Has fireplace: Yes
- Fireplace features: Living Room, Wood Burning
Interior area
- Total interior livable area: 1,544 sqft
- Finished area above ground: 1,344
- Finished area below ground: 200
Property
Parking
- Total spaces: 1
- Parking features: One Car Garage, Detached, Driveway, Garage Faces Front, Oversized
- Garage spaces: 1
Features
- Levels: Quad Level
- Entry location: GroundLevel
- Patio & porch: Patio, Porch
- Pool features: None
- Fencing: Back Yard,Fenced
Lot
- Size: 5,227 sqft
- Dimensions: 40 x 125
Details
- Parcel number: 1322329022
- Special conditions: Short Sale No,Standard
Construction
Type & style
- Home type: SingleFamily
- Architectural style: Other,Split Level
- Property subtype: Single Family Residence
Materials
- Vinyl Siding
- Foundation: Basement, Block
Condition
- New construction: No
- Year built: 1946
Utilities & green energy
- Sewer: Public Sewer
- Water: Public
Community & neighborhood
Location
- Region: Center Line
- Subdivision: TEPPERTS CENTERLINE PARK SUB
Other
Other facts
- Listing agreement: Exclusive Right To Sell
- Listing terms: Cash,Conventional,FHA,Va Loan,Warranty Deed
Price history
| Date | Event | Price |
|---|---|---|
| 6/30/2025 | Sold | $179,900$117/sqft |
Source: | ||
| 6/13/2025 | Pending sale | $179,900$117/sqft |
Source: | ||
| 6/4/2025 | Listed for sale | $179,900+56.4%$117/sqft |
Source: | ||
| 10/11/2017 | Sold | $115,000+5.5%$74/sqft |
Source: Public Record Report a problem | ||
| 8/13/2017 | Price change | $109,000+67.7%$71/sqft |
Source: Vito Anthony Homes Bldg Co #217072326 Report a problem | ||
Public tax history
| Year | Property taxes | Tax assessment |
|---|---|---|
| 2025 | $2,632 +2.7% | $74,700 +9.5% |
| 2024 | $2,561 +3.1% | $68,200 +10.4% |
| 2023 | $2,484 -3.9% | $61,800 +14.2% |
Find assessor info on the county website
Neighborhood: 48015
Nearby schools
GreatSchools rating
- 4/10May V. Peck Elementary SchoolGrades: K-5Distance: 0.3 mi
- 4/10Wolfe Middle SchoolGrades: 6-8Distance: 0.5 mi
- 5/10Center Line High SchoolGrades: 9-12Distance: 0.3 mi
Get a cash offer in 3 minutes
Find out how much your home could sell for in as little as 3 minutes with a no-obligation cash offer.
Estimated market value
$180,100
