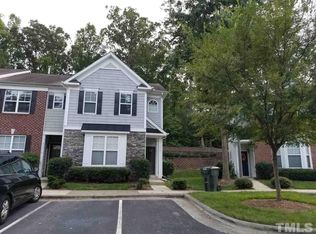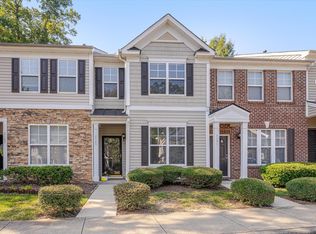Move right into this end unit townhome in established community! ALL NEW: paint throughout, black SS appliances, french door fridge, smooth top oven, microwave, dishwasher & disposal in the kitchen! All new carpet w/ upgraded pad & warranty. New hot water heater installed Jan 2018. Extra windows & plenty of natural light because it's an end unit! Spacious rooms w/ character & charm, niches, columns, shelves, vaulted ceiling in MBR. Pulldown stairs to floored attic storage. Walk to pool & clubhouse.
This property is off market, which means it's not currently listed for sale or rent on Zillow. This may be different from what's available on other websites or public sources.

