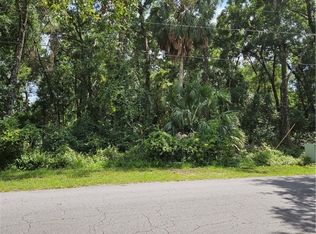Sold for $227,900
$227,900
8485 E Hampton Point Rd, Inverness, FL 34450
3beds
1,305sqft
Single Family Residence
Built in 1986
0.5 Acres Lot
$210,600 Zestimate®
$175/sqft
$1,915 Estimated rent
Home value
$210,600
$200,000 - $221,000
$1,915/mo
Zestimate® history
Loading...
Owner options
Explore your selling options
What's special
Priced right! large reduction in list price. Oversized .50 acre lot in peaceful surroundings with no neighbors in rear of home. Not in a flood zone, high and dry. Recent roof inspection certifying years of useful life remaining. New air condition in 2015. Large rooms with humongous screened room in back of home with another large covered deck attached. No HOA or deed restrictions and close to downtown Inverness, schools, shopping, fishing/water sports and medical facilities. Needs TLC, updating and cosmetics. Recent 4 point inspection available.
Zillow last checked: 8 hours ago
Listing updated: December 29, 2025 at 11:45am
Listing Provided by:
Brian Billingham, Jr. 352-216-3198,
KIEFER REALTY, PA 352-861-6000
Bought with:
Geri Gaugler, 3429614
ERA AMERICAN SUNCOAST REALTY
Source: Stellar MLS,MLS#: OM702785 Originating MLS: Ocala - Marion
Originating MLS: Ocala - Marion

Facts & features
Interior
Bedrooms & bathrooms
- Bedrooms: 3
- Bathrooms: 2
- Full bathrooms: 2
Primary bedroom
- Features: En Suite Bathroom, Exhaust Fan, Makeup/Vanity Space, Tub With Shower, Walk-In Closet(s)
- Level: First
Bedroom 2
- Features: Built-in Closet
- Level: First
Kitchen
- Features: Ceiling Fan(s), Exhaust Fan, Pantry, Storage Closet
- Level: First
Living room
- Features: Ceiling Fan(s)
- Level: First
Heating
- Central, Electric, Heat Pump
Cooling
- Central Air
Appliances
- Included: Dryer, Microwave, Refrigerator
- Laundry: In Garage
Features
- Ceiling Fan(s), Eating Space In Kitchen, Living Room/Dining Room Combo, Open Floorplan, Split Bedroom, Thermostat, Walk-In Closet(s)
- Flooring: Carpet, Laminate
- Doors: Sliding Doors
- Windows: Window Treatments
- Has fireplace: No
Interior area
- Total structure area: 1,929
- Total interior livable area: 1,305 sqft
Property
Parking
- Total spaces: 2
- Parking features: Garage - Attached
- Attached garage spaces: 2
Features
- Levels: One
- Stories: 1
- Patio & porch: Covered, Deck, Enclosed, Front Porch, Patio, Rear Porch, Screened
- Exterior features: Private Mailbox, Rain Gutters, Storage
- Has view: Yes
- View description: Trees/Woods
Lot
- Size: 0.50 Acres
- Features: Cleared
- Residential vegetation: Mature Landscaping
Details
- Additional structures: Shed(s)
- Parcel number: 20E19S3400002D000010A
- Zoning: CLR
- Special conditions: None
Construction
Type & style
- Home type: SingleFamily
- Architectural style: Contemporary
- Property subtype: Single Family Residence
Materials
- Block, Concrete, Stucco
- Foundation: Block
- Roof: Shingle
Condition
- Completed
- New construction: No
- Year built: 1986
Utilities & green energy
- Sewer: Septic Tank
- Water: Well
- Utilities for property: BB/HS Internet Available, Cable Available, Electricity Connected, Phone Available, Street Lights, Water Connected
Community & neighborhood
Security
- Security features: Security Lights
Location
- Region: Inverness
- Subdivision: HAMPTON WOODS UNREC SUB
HOA & financial
HOA
- Has HOA: No
Other fees
- Pet fee: $0 monthly
Other financial information
- Total actual rent: 0
Other
Other facts
- Listing terms: Cash,Conventional
- Ownership: Fee Simple
- Road surface type: Paved, Asphalt
Price history
| Date | Event | Price |
|---|---|---|
| 12/29/2025 | Sold | $227,900+4.1%$175/sqft |
Source: | ||
| 11/27/2025 | Pending sale | $219,000$168/sqft |
Source: | ||
| 11/9/2025 | Listed for sale | $219,000$168/sqft |
Source: | ||
| 11/4/2025 | Pending sale | $219,000$168/sqft |
Source: | ||
| 10/29/2025 | Price change | $219,000+1.9%$168/sqft |
Source: | ||
Public tax history
| Year | Property taxes | Tax assessment |
|---|---|---|
| 2024 | $2,043 +2.7% | $167,638 +3% |
| 2023 | $1,989 +6.9% | $162,755 +3% |
| 2022 | $1,861 -4.9% | $158,015 +26.9% |
Find assessor info on the county website
Neighborhood: 34450
Nearby schools
GreatSchools rating
- 5/10Inverness Primary SchoolGrades: PK-5Distance: 4.1 mi
- NACitrus Virtual Instruction ProgramGrades: K-12Distance: 4.4 mi
- 4/10Citrus High SchoolGrades: 9-12Distance: 4.2 mi
Schools provided by the listing agent
- Elementary: Floral City Elementary School
- Middle: Inverness Middle School
- High: Citrus High School
Source: Stellar MLS. This data may not be complete. We recommend contacting the local school district to confirm school assignments for this home.
Get pre-qualified for a loan
At Zillow Home Loans, we can pre-qualify you in as little as 5 minutes with no impact to your credit score.An equal housing lender. NMLS #10287.
Sell with ease on Zillow
Get a Zillow Showcase℠ listing at no additional cost and you could sell for —faster.
$210,600
2% more+$4,212
With Zillow Showcase(estimated)$214,812
