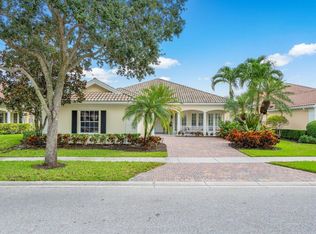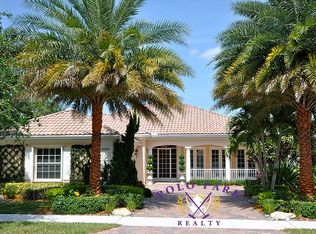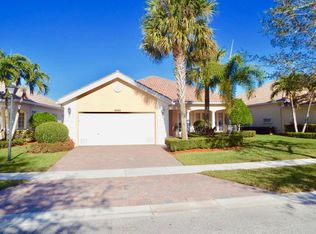Sold for $800,000
$800,000
8485 Yorke Road, Wellington, FL 33414
4beds
2,520sqft
Single Family Residence
Built in 2004
10,244 Square Feet Lot
$818,400 Zestimate®
$317/sqft
$7,873 Estimated rent
Home value
$818,400
$769,000 - $868,000
$7,873/mo
Zestimate® history
Loading...
Owner options
Explore your selling options
What's special
Indulge in the sheer beauty of this 4 bedroom & 3 bathroom pool home in Villagewalk! Stunning open layout floorplan that offers great living space and perfect natural light. You will love the upgraded wood laminate flooring that graces every corner of this home. Nestled in the heart of Wellington, it offers easy access to the excitement of polo events, shopping, and dining. The private pool, with its picturesque view of the lake, is simply breathtaking. You'll also benefit from the security of a gated community and have access to a superb clubhouse and an array of splendid amenities designed for the enjoyment of all residents. Great Wellington schools, shopping, and restaurants nearby!
Zillow last checked: 8 hours ago
Listing updated: January 23, 2024 at 06:56am
Listed by:
Ryan L Jennings 561-313-2627,
Keller Williams Realty - Welli
Bought with:
Milagros J Taylor
The Keyes Company
Source: BeachesMLS,MLS#: RX-10927544 Originating MLS: Beaches MLS
Originating MLS: Beaches MLS
Facts & features
Interior
Bedrooms & bathrooms
- Bedrooms: 4
- Bathrooms: 3
- Full bathrooms: 3
Primary bedroom
- Level: M
- Area: 210
- Dimensions: 15 x 14
Bedroom 2
- Level: M
- Area: 132
- Dimensions: 12 x 11
Bedroom 3
- Level: M
- Area: 121
- Dimensions: 11 x 11
Bedroom 4
- Level: M
- Area: 121
- Dimensions: 11 x 11
Kitchen
- Level: M
- Area: 96
- Dimensions: 12 x 8
Living room
- Level: M
- Area: 255
- Dimensions: 17 x 15
Heating
- Central, Electric
Cooling
- Ceiling Fan(s), Central Air, Electric
Appliances
- Included: Dishwasher, Disposal, Dryer, Freezer, Ice Maker, Microwave, Refrigerator, Washer, Electric Water Heater
- Laundry: Sink, Inside, Laundry Closet
Features
- Closet Cabinets, Entry Lvl Lvng Area, Entrance Foyer, Pantry, Roman Tub, Split Bedroom, Volume Ceiling, Walk-In Closet(s), Central Vacuum
- Flooring: Ceramic Tile, Tile, Wood
- Windows: Blinds, Sliding, Shutters, Panel Shutters (Complete)
Interior area
- Total structure area: 3,387
- Total interior livable area: 2,520 sqft
Property
Parking
- Total spaces: 2
- Parking features: Driveway, Garage - Attached
- Attached garage spaces: 2
- Has uncovered spaces: Yes
Features
- Stories: 1
- Patio & porch: Covered Patio, Screen Porch
- Exterior features: Auto Sprinkler, Lake/Canal Sprinkler, Zoned Sprinkler
- Has private pool: Yes
- Pool features: In Ground, Community
- Has spa: Yes
- Fencing: Fenced
- Has view: Yes
- View description: Lake, Pool
- Has water view: Yes
- Water view: Lake
- Waterfront features: Lake Front
Lot
- Size: 10,244 sqft
- Features: < 1/4 Acre, Sidewalks
Details
- Parcel number: 73424417050005970
- Zoning: PUD(ci
Construction
Type & style
- Home type: SingleFamily
- Architectural style: Mediterranean
- Property subtype: Single Family Residence
Materials
- CBS, Concrete
- Roof: Barrel
Condition
- Resale
- New construction: No
- Year built: 2004
Utilities & green energy
- Sewer: Public Sewer
- Water: Public
- Utilities for property: Cable Connected, Electricity Connected, Water Available
Community & neighborhood
Security
- Security features: Burglar Alarm, Gated with Guard, Motion Detector, Security System Owned, Smoke Detector(s)
Community
- Community features: Basketball, Bike - Jog, Business Center, Clubhouse, Community Room, Lobby, Sidewalks, Street Lights, Tennis Court(s), Gated
Location
- Region: Wellington
- Subdivision: Villagewalk Of Wellington 4
HOA & financial
HOA
- Has HOA: Yes
- HOA fee: $534 monthly
- Services included: Common Areas, Maintenance Grounds, Recrtnal Facility
Other fees
- Application fee: $250
Other
Other facts
- Listing terms: Cash,Conventional,FHA,VA Loan
Price history
| Date | Event | Price |
|---|---|---|
| 9/17/2025 | Listing removed | $8,000$3/sqft |
Source: BeachesMLS #R11123252 Report a problem | ||
| 9/12/2025 | Listed for rent | $8,000+33.3%$3/sqft |
Source: BeachesMLS #R11123252 Report a problem | ||
| 1/23/2024 | Sold | $800,000-3%$317/sqft |
Source: | ||
| 12/1/2023 | Contingent | $824,990$327/sqft |
Source: | ||
| 10/14/2023 | Listed for sale | $824,990+123%$327/sqft |
Source: | ||
Public tax history
| Year | Property taxes | Tax assessment |
|---|---|---|
| 2024 | $11,789 +7.1% | $563,182 +10% |
| 2023 | $11,004 +11.7% | $511,984 +10% |
| 2022 | $9,850 +12% | $465,440 +10% |
Find assessor info on the county website
Neighborhood: Villagewalk
Nearby schools
GreatSchools rating
- 10/10Equestrian Trails Elementary SchoolGrades: PK-5Distance: 1 mi
- 7/10Emerald Cove Middle SchoolGrades: 6-8Distance: 1.1 mi
- 4/10Palm Beach Central High SchoolGrades: 9-12Distance: 1 mi
Schools provided by the listing agent
- High: Palm Beach Central High School
Source: BeachesMLS. This data may not be complete. We recommend contacting the local school district to confirm school assignments for this home.
Get a cash offer in 3 minutes
Find out how much your home could sell for in as little as 3 minutes with a no-obligation cash offer.
Estimated market value$818,400
Get a cash offer in 3 minutes
Find out how much your home could sell for in as little as 3 minutes with a no-obligation cash offer.
Estimated market value
$818,400


