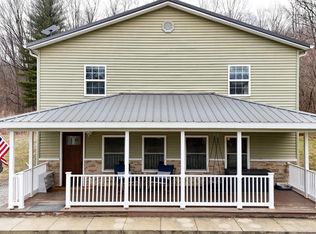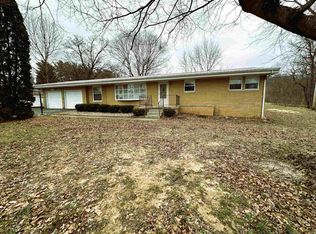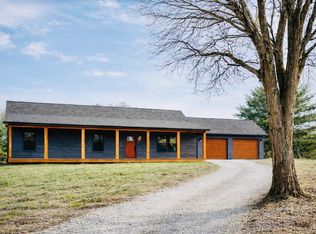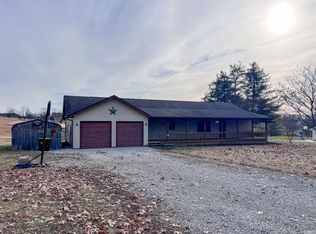Beautiful 3- Bedroom 3- bath home in a Peaceful Rural Setting! Built in 2022 this modern all brick home offers comfort, efficiency, and tranquility. Located in a serene rural area where the deer frequently pass through, the property is perfect for those who value peace and quiet. with 1848 sq ft this property has 3 bedrooms ,2 full baths, with a modern kitchen that has all stainless steel appliances, the open concept give a large roomey feel, the flooring is high quality laminate with the exception of the bedrooms which have high grade carpet installed. This home has energy efficient windows and HVAC system easy and inexpensive to cool and heat. There is a pool in the back where they installed a half deck with electricity for chairs and tables for entertaining. The lighted crawlspace is encapsulated and heated and cooled and includes a sump for added protection. home has a 3 car attached garage that is also heated. the outside brick has had stainless steel brackets installed in weep holes to protect from bees and wasps. Property is just minutes from crane and only 20 min to bloomington. This is a great almost new home schedule your showing soon!!!
Active
$390,000
8488 E Ash Rd, Bloomfield, IN 47424
3beds
1,848sqft
Est.:
Single Family Residence
Built in 2022
3 Acres Lot
$383,000 Zestimate®
$--/sqft
$-- HOA
What's special
Pool in the backEnergy efficient windowsModern all brick home
- 231 days |
- 806 |
- 21 |
Zillow last checked: 8 hours ago
Listing updated: February 18, 2026 at 08:53am
Listed by:
Angela Stevens Cell:812-325-3442,
Genesis Realty
Source: IRMLS,MLS#: 202526342
Tour with a local agent
Facts & features
Interior
Bedrooms & bathrooms
- Bedrooms: 3
- Bathrooms: 2
- Full bathrooms: 2
- Main level bedrooms: 3
Bedroom 1
- Level: Main
Bedroom 2
- Level: Main
Dining room
- Level: Main
- Area: 91
- Dimensions: 13 x 7
Kitchen
- Level: Main
- Area: 156
- Dimensions: 13 x 12
Living room
- Level: Main
- Area: 361
- Dimensions: 19 x 19
Heating
- Natural Gas, Forced Air, High Efficiency Furnace
Cooling
- Central Air
Appliances
- Included: Range/Oven Hook Up Gas, Dishwasher, Microwave, Refrigerator, Gas Range, Electric Water Heater, Water Softener Owned
- Laundry: Gas Dryer Hookup, Main Level, Washer Hookup
Features
- 1st Bdrm En Suite, Ceiling-9+, Ceiling Fan(s), Walk-In Closet(s), Laminate Counters, Eat-in Kitchen, Kitchen Island, Open Floorplan, Pantry, Tub/Shower Combination, Main Level Bedroom Suite
- Flooring: Carpet, Laminate
- Doors: Six Panel Doors
- Windows: Double Pane Windows
- Basement: Crawl Space,Block
- Has fireplace: No
- Fireplace features: None
Interior area
- Total structure area: 1,848
- Total interior livable area: 1,848 sqft
- Finished area above ground: 1,848
- Finished area below ground: 0
Video & virtual tour
Property
Parking
- Total spaces: 3
- Parking features: Attached, Garage Door Opener, Heated Garage, Gravel
- Attached garage spaces: 3
- Has uncovered spaces: Yes
Features
- Levels: One
- Stories: 1
- Patio & porch: Porch Covered
Lot
- Size: 3 Acres
- Features: Irregular Lot, Rolling Slope, Rural, Landscaped
Details
- Parcel number: 281106000006.003010
- Other equipment: Generator
Construction
Type & style
- Home type: SingleFamily
- Architectural style: Ranch
- Property subtype: Single Family Residence
Materials
- Brick, Metal Siding, Shingle Siding
- Roof: Shingle
Condition
- New construction: No
- Year built: 2022
Utilities & green energy
- Electric: REMC
- Gas: Other
- Sewer: Septic Tank
- Water: City, Eastern Heights Utilities
Green energy
- Energy efficient items: HVAC, Insulation, Windows
Community & HOA
Community
- Features: None
- Security: Smoke Detector(s)
- Subdivision: Blue Ridge Estates
Location
- Region: Bloomfield
Financial & listing details
- Annual tax amount: $2,502
- Date on market: 7/8/2025
- Listing terms: Cash,Conventional,FHA,USDA Loan,VA Loan
Estimated market value
$383,000
$364,000 - $402,000
$2,140/mo
Price history
Price history
| Date | Event | Price |
|---|---|---|
| 10/9/2025 | Price change | $390,000-1.3% |
Source: | ||
| 9/1/2025 | Price change | $395,000-1.2% |
Source: | ||
| 8/5/2025 | Price change | $399,900-2.5% |
Source: | ||
| 7/13/2025 | Price change | $410,000-3.5% |
Source: | ||
| 7/8/2025 | Listed for sale | $425,000+1207.7% |
Source: | ||
| 10/12/2021 | Sold | $32,500-14.5% |
Source: | ||
| 9/16/2021 | Contingent | $38,000 |
Source: | ||
| 9/1/2021 | Price change | $38,000-5% |
Source: | ||
| 7/23/2021 | Listed for sale | $40,000+14.3% |
Source: | ||
| 6/11/2021 | Sold | $35,000 |
Source: | ||
| 5/5/2021 | Contingent | $35,000 |
Source: | ||
| 4/23/2021 | Listed for sale | $35,000 |
Source: | ||
Public tax history
Public tax history
Tax history is unavailable.BuyAbility℠ payment
Est. payment
$2,065/mo
Principal & interest
$1841
Property taxes
$224
Climate risks
Neighborhood: 47424
Nearby schools
GreatSchools rating
- 6/10Eastern Greene Elementary SchoolGrades: PK-4Distance: 4.7 mi
- 6/10Eastern Greene Middle SchoolGrades: 5-8Distance: 4.8 mi
- 5/10Eastern Greene High SchoolGrades: 9-12Distance: 4.2 mi
Schools provided by the listing agent
- Elementary: Eastern Greene
- Middle: Eastern Greene
- High: Eastern Greene
- District: Eastern Greene Schools
Source: IRMLS. This data may not be complete. We recommend contacting the local school district to confirm school assignments for this home.




