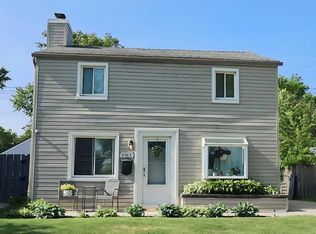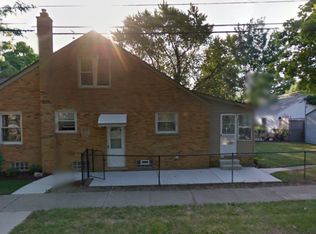Sold for $250,000
$250,000
8488 Harding Ave, Center Line, MI 48015
4beds
2,425sqft
Single Family Residence
Built in 1949
9,583.2 Square Feet Lot
$255,200 Zestimate®
$103/sqft
$2,185 Estimated rent
Home value
$255,200
$237,000 - $276,000
$2,185/mo
Zestimate® history
Loading...
Owner options
Explore your selling options
What's special
Welcome to 8488 Harding in Center Line! This cozy bungalow offers 4 bedrooms, 2.5 bathrooms, and a 2-car garage. Inside, you'll find a charming living room with a natural fireplace, perfect for cozy evenings. The kitchen is equipped with stainless steel appliances and butcher block countertops, adding a touch of modern style. Downstairs, the partially finished basement provides extra space for activities or storage, making it perfect for a recreation room or home gym. Step outside to discover a lovely gazebo nestled within the beautifully landscaped yard, providing an ideal spot for outdoor relaxation or entertaining. Plus, this home boasts recent upgrades including a new furnace installed in 2023, new light fixtures, and beautifully tiled walk-in showers in the bathrooms. With its convenient features, comfortable layout, and inviting outdoor space, 8488 Harding offers a perfect blend of style and functionality, creating a welcoming atmosphere for you to call home.
Zillow last checked: 8 hours ago
Listing updated: August 03, 2025 at 09:00am
Listed by:
Dayne Davis 810-985-5080,
Berkshire Hathaway HomeServices Kee Realty Ft Gra
Bought with:
Garrett M Hayden, 6501391159
Keller Williams Realty-Great Lakes
Source: Realcomp II,MLS#: 20240032876
Facts & features
Interior
Bedrooms & bathrooms
- Bedrooms: 4
- Bathrooms: 3
- Full bathrooms: 2
- 1/2 bathrooms: 1
Heating
- Forced Air, Natural Gas
Cooling
- Ceiling Fans, Central Air
Appliances
- Included: Dishwasher, Free Standing Gas Range, Free Standing Refrigerator, Microwave
Features
- Basement: Partially Finished
- Has fireplace: Yes
- Fireplace features: Living Room, Wood Burning
Interior area
- Total interior livable area: 2,425 sqft
- Finished area above ground: 1,575
- Finished area below ground: 850
Property
Parking
- Total spaces: 2
- Parking features: Two Car Garage, Detached
- Garage spaces: 2
Features
- Levels: One and One Half
- Stories: 1
- Entry location: GroundLevelwSteps
- Exterior features: Awnings
- Pool features: None
Lot
- Size: 9,583 sqft
- Dimensions: 75.00 x 128.20
Details
- Parcel number: 1322330009
- Special conditions: Short Sale No,Standard
Construction
Type & style
- Home type: SingleFamily
- Architectural style: Bungalow
- Property subtype: Single Family Residence
Materials
- Brick
- Foundation: Basement, Block
- Roof: Asphalt
Condition
- New construction: No
- Year built: 1949
Utilities & green energy
- Sewer: Public Sewer
- Water: Public
Community & neighborhood
Location
- Region: Center Line
- Subdivision: TEPPERT'S CENTER LINE PARK
Other
Other facts
- Listing agreement: Exclusive Right To Sell
- Listing terms: Cash,Conventional
Price history
| Date | Event | Price |
|---|---|---|
| 6/20/2024 | Sold | $250,000+4.2%$103/sqft |
Source: | ||
| 6/6/2024 | Pending sale | $239,900$99/sqft |
Source: | ||
| 5/15/2024 | Listed for sale | $239,900+71.4%$99/sqft |
Source: | ||
| 6/22/2017 | Listing removed | $140,000$58/sqft |
Source: Conselyea Real Estate #217049387 Report a problem | ||
| 6/13/2017 | Listed for sale | $140,000+224.4%$58/sqft |
Source: Conselyea Real Estate #217049387 Report a problem | ||
Public tax history
| Year | Property taxes | Tax assessment |
|---|---|---|
| 2025 | $2,777 +2.7% | $110,300 +17.2% |
| 2024 | $2,703 +3.1% | $94,100 +10.3% |
| 2023 | $2,622 -3.9% | $85,300 +13% |
Find assessor info on the county website
Neighborhood: 48015
Nearby schools
GreatSchools rating
- 4/10May V. Peck Elementary SchoolGrades: K-5Distance: 0.3 mi
- 4/10Wolfe Middle SchoolGrades: 6-8Distance: 0.5 mi
- 5/10Center Line High SchoolGrades: 9-12Distance: 0.3 mi
Get a cash offer in 3 minutes
Find out how much your home could sell for in as little as 3 minutes with a no-obligation cash offer.
Estimated market value
$255,200

