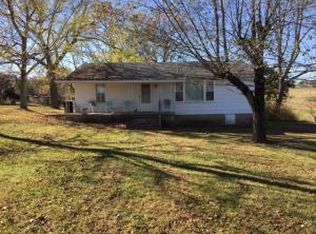Sold for $470,000 on 06/27/24
$470,000
8488 Maxie Camp Rd, Harrison, AR 72601
5beds
3,894sqft
Single Family Residence
Built in 2017
20 Acres Lot
$486,400 Zestimate®
$121/sqft
$3,452 Estimated rent
Home value
$486,400
$321,000 - $764,000
$3,452/mo
Zestimate® history
Loading...
Owner options
Explore your selling options
What's special
Unique opportunity with this 3894 Sq Ft, 5BR, 3Bath Brick home (fully finished basement) on 20 acres located in the Valley Springs School District. Features of the home include hardwood floor; large 34'x30' front deck (with ramp); 30'x14' back deck; Generac back up generator; large great room in the basement (with wet bar); basement walkout to a large 2 car attached carport; abundance of closets, storage & built-ins. Built-in gun safe or saferoom in the basement. New HAVAC installed in 2017. Outside features include a metal 30'x30' shop (concrete floor) with 30'x16' side shed (with a dog kennel); garden spot and large 1000' owned propane tank. Property (with large trees) lays good (multiple other building locations) with paved county road frontage.
Zillow last checked: 8 hours ago
Listing updated: June 28, 2024 at 10:40am
Listed by:
Vixen James 870-741-7557,
United Country Real Estate Property Connections
Bought with:
Non-MLS
Non MLS Sales
Source: ArkansasOne MLS,MLS#: 1273739 Originating MLS: Other/Unspecificed
Originating MLS: Other/Unspecificed
Facts & features
Interior
Bedrooms & bathrooms
- Bedrooms: 5
- Bathrooms: 3
- Full bathrooms: 3
Heating
- Central, Electric
Cooling
- Central Air, Electric
Appliances
- Included: Dishwasher, Electric Cooktop, Electric Oven, Electric Water Heater
- Laundry: Washer Hookup, Dryer Hookup
Features
- Wet Bar, Ceiling Fan(s), Granite Counters, None
- Flooring: Carpet, Ceramic Tile, Wood
- Basement: Finished
- Number of fireplaces: 1
- Fireplace features: Gas Log
Interior area
- Total structure area: 3,894
- Total interior livable area: 3,894 sqft
Property
Parking
- Total spaces: 2
- Parking features: Attached Carport
- Has carport: Yes
- Covered spaces: 2
Features
- Levels: One
- Stories: 1
- Patio & porch: Deck
- Exterior features: Gravel Driveway
- Fencing: Partial
- Waterfront features: None
Lot
- Size: 20 Acres
- Features: Not In Subdivision, None, Outside City Limits, Secluded
Details
- Additional structures: Outbuilding
- Parcel number: 01901734000
- Special conditions: None
Construction
Type & style
- Home type: SingleFamily
- Property subtype: Single Family Residence
Materials
- Brick, Vinyl Siding
- Foundation: Slab
- Roof: Metal
Condition
- New construction: No
- Year built: 2017
Utilities & green energy
- Sewer: Septic Tank
- Water: Rural
- Utilities for property: Electricity Available, Natural Gas Available, Septic Available
Community & neighborhood
Location
- Region: Harrison
- Subdivision: Na
Price history
| Date | Event | Price |
|---|---|---|
| 6/27/2024 | Sold | $470,000-1%$121/sqft |
Source: | ||
| 5/9/2024 | Pending sale | $474,900$122/sqft |
Source: | ||
| 5/6/2024 | Contingent | $474,900$122/sqft |
Source: | ||
| 4/26/2024 | Listed for sale | $474,900$122/sqft |
Source: | ||
Public tax history
| Year | Property taxes | Tax assessment |
|---|---|---|
| 2024 | $1,684 -0.6% | $47,358 +3.2% |
| 2023 | $1,695 +5% | $45,880 +4.8% |
| 2022 | $1,615 +3.9% | $43,780 +5% |
Find assessor info on the county website
Neighborhood: 72601
Nearby schools
GreatSchools rating
- 9/10Valley Springs Elementary SchoolGrades: PK-4Distance: 1.4 mi
- 9/10Valley Springs Middle SchoolGrades: 5-8Distance: 1.4 mi
- 7/10Valley Springs High SchoolGrades: 9-12Distance: 1.4 mi
Schools provided by the listing agent
- District: Valley Springs
Source: ArkansasOne MLS. This data may not be complete. We recommend contacting the local school district to confirm school assignments for this home.

Get pre-qualified for a loan
At Zillow Home Loans, we can pre-qualify you in as little as 5 minutes with no impact to your credit score.An equal housing lender. NMLS #10287.
