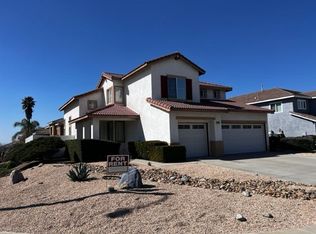Sold for $800,000 on 10/10/25
Listing Provided by:
KEVIN ALLEN DRE #01823904 951-315-7001,
KELLER WILLIAMS RIVERSIDE CENT
Bought with: Vismar Real Estate
$800,000
8489 Syracuse St, Riverside, CA 92508
4beds
2,424sqft
Single Family Residence
Built in 2001
7,405 Square Feet Lot
$797,100 Zestimate®
$330/sqft
$3,803 Estimated rent
Home value
$797,100
$725,000 - $877,000
$3,803/mo
Zestimate® history
Loading...
Owner options
Explore your selling options
What's special
Unbelievable Indoor/ Outdoor entertaining! This home has it all- Guests can flow from the Formal Living room and dining room to the Spacious Open concept family room with a fireplace. Kitchen has a custom over-sized island with seating for 4. Quartz counters and backsplash, Stainless-Steel appliances and reverse osmosis system for drinking water. Downstairs has travertine flooring, engineered hardwood upstairs. Custom 6" moldings look stunning in the kitchen, dining room, and family room. Designer Ceiling Fans and Plantation Shutters throughout. Now make your way upstairs and you’ll find the Primary Suite with its vaulted ceiling, dual sinks, separate tub and shower and large walk in closet. Primary Suite has French Doors leading to the upper Deck. Back yard Tropical Oasis has a Rock Pool, Spa and Waterfall. Pool boasts salt water chlorination system and Shamu ledge with recently updated equipment. Beautiful Hardscape including outdoor lighting, turf lawn, and stained concrete. Huge covered patio with fans/lighting and TV. Palm trees and tiki-type fencing complete the package. Three car garage with room for RV/boat/trailer parking on front drive, smaller ones 80"W X 25'6" (to chimney) behind gate. Exterior paint recently updated. HVAC 2024 windows and water heater 2023 newly replaced. Whole house fan upstairs and water softener in garage. Low taxes, little Mello Roos & no HOA. Within walking distance to Orange Terrace Park with Fields, Community Center, Library, Playgrounds, Courts, etc. Close to the best schools in Orangecrest.
Zillow last checked: 8 hours ago
Listing updated: October 11, 2025 at 08:43am
Listing Provided by:
KEVIN ALLEN DRE #01823904 951-315-7001,
KELLER WILLIAMS RIVERSIDE CENT
Bought with:
Michelle Montoya, DRE #01990682
Vismar Real Estate
Source: CRMLS,MLS#: IV25100494 Originating MLS: California Regional MLS
Originating MLS: California Regional MLS
Facts & features
Interior
Bedrooms & bathrooms
- Bedrooms: 4
- Bathrooms: 3
- Full bathrooms: 2
- 1/2 bathrooms: 1
- Main level bathrooms: 1
Primary bedroom
- Features: Primary Suite
Bedroom
- Features: All Bedrooms Up
Bathroom
- Features: Bathtub, Dual Sinks, Separate Shower, Walk-In Shower
Kitchen
- Features: Kitchen Island, Kitchen/Family Room Combo, Quartz Counters
Heating
- Central
Cooling
- Central Air
Appliances
- Included: Dishwasher, Gas Oven, Refrigerator
- Laundry: Laundry Room
Features
- Balcony, Cathedral Ceiling(s), Separate/Formal Dining Room, Eat-in Kitchen, Quartz Counters, All Bedrooms Up, Primary Suite
- Flooring: Carpet, Tile
- Windows: Plantation Shutters
- Has fireplace: Yes
- Fireplace features: Family Room
- Common walls with other units/homes: No Common Walls
Interior area
- Total interior livable area: 2,424 sqft
Property
Parking
- Total spaces: 3
- Parking features: Driveway, Garage Faces Front, RV Access/Parking
- Attached garage spaces: 3
Features
- Levels: Two
- Stories: 2
- Entry location: Front right
- Patio & porch: Covered
- Has private pool: Yes
- Pool features: Private
- Has spa: Yes
- Spa features: Private
- Fencing: See Remarks
- Has view: Yes
- View description: Mountain(s), Neighborhood
Lot
- Size: 7,405 sqft
- Features: Back Yard, Front Yard, Landscaped, Sprinkler System
Details
- Parcel number: 284104017
- Special conditions: Standard
Construction
Type & style
- Home type: SingleFamily
- Property subtype: Single Family Residence
Materials
- Roof: Tile
Condition
- Turnkey
- New construction: No
- Year built: 2001
Utilities & green energy
- Sewer: Public Sewer
- Water: Public
- Utilities for property: Cable Connected, Electricity Connected, Natural Gas Connected, Phone Connected, Sewer Connected, Water Connected
Community & neighborhood
Security
- Security features: Carbon Monoxide Detector(s), Smoke Detector(s)
Community
- Community features: Street Lights, Sidewalks
Location
- Region: Riverside
Other
Other facts
- Listing terms: Cash,Cash to New Loan,Conventional,FHA,Fannie Mae,Freddie Mac,VA Loan
- Road surface type: Paved
Price history
| Date | Event | Price |
|---|---|---|
| 10/10/2025 | Sold | $800,000+0.9%$330/sqft |
Source: | ||
| 9/29/2025 | Pending sale | $793,000$327/sqft |
Source: | ||
| 9/6/2025 | Contingent | $793,000$327/sqft |
Source: | ||
| 8/7/2025 | Pending sale | $793,000$327/sqft |
Source: | ||
| 6/9/2025 | Price change | $793,000+0.6%$327/sqft |
Source: | ||
Public tax history
| Year | Property taxes | Tax assessment |
|---|---|---|
| 2025 | $7,405 +3.4% | $661,363 +2% |
| 2024 | $7,162 +0.4% | $648,396 +2% |
| 2023 | $7,131 +1.9% | $635,684 +2% |
Find assessor info on the county website
Neighborhood: Orangecrest
Nearby schools
GreatSchools rating
- 7/10Benjamin Franklin Elementary SchoolGrades: K-6Distance: 0.2 mi
- 7/10Amelia Earhart Middle SchoolGrades: 7-8Distance: 0.7 mi
- 9/10Martin Luther King Jr. High SchoolGrades: 9-12Distance: 1.2 mi
Schools provided by the listing agent
- Elementary: Franklin
- Middle: Earhart
- High: King
Source: CRMLS. This data may not be complete. We recommend contacting the local school district to confirm school assignments for this home.
Get a cash offer in 3 minutes
Find out how much your home could sell for in as little as 3 minutes with a no-obligation cash offer.
Estimated market value
$797,100
Get a cash offer in 3 minutes
Find out how much your home could sell for in as little as 3 minutes with a no-obligation cash offer.
Estimated market value
$797,100
