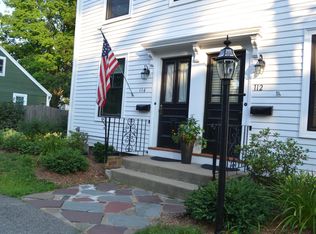Sold for $775,000
$775,000
849 Barretts Mill Rd, Concord, MA 01742
3beds
1,260sqft
Single Family Residence
Built in 1890
7,020 Square Feet Lot
$759,300 Zestimate®
$615/sqft
$3,797 Estimated rent
Home value
$759,300
$699,000 - $820,000
$3,797/mo
Zestimate® history
Loading...
Owner options
Explore your selling options
What's special
Charming and lovingly cared for, this home blends classic character with thoughtful modern touches in a perfect location. The updated kitchen flows seamlessly into the living and family rooms—ideal for gatherings. Hardwood floors gleam in the sunlight streaming through bay windows, and a convenient mudroom offers easy access from the backyard. The inviting kitchen features crisp white cabinetry, granite counters, stainless appliances, an island for added workspace, and a triple window overlooking the backyard that fills the space with natural light. Tilt-out Andersen windows add to the home's comfort. The well-sized bedrooms offer spacious closets, while the updated bath shines with contemporary fixtures. Enjoy a peaceful backyard with a large patio, perfect for entertaining. Set close to everyday conveniences, this lovingly maintained home is ready to welcome you.
Zillow last checked: 8 hours ago
Listing updated: May 16, 2025 at 08:15am
Listed by:
Anne Spry 781-405-4730,
Barrett Sotheby's International Realty 781-729-7900
Bought with:
Cheryl Stakutis
Coldwell Banker Realty - Concord
Source: MLS PIN,MLS#: 73343976
Facts & features
Interior
Bedrooms & bathrooms
- Bedrooms: 3
- Bathrooms: 2
- Full bathrooms: 2
- Main level bathrooms: 1
Primary bedroom
- Features: Ceiling Fan(s), Closet, Flooring - Wood, Lighting - Sconce, Closet - Double
- Level: Second
- Area: 197.79
- Dimensions: 16.83 x 11.75
Bedroom 2
- Features: Ceiling Fan(s), Closet, Flooring - Wood, Attic Access, Lighting - Overhead
- Level: Second
- Area: 123.85
- Dimensions: 12.08 x 10.25
Bedroom 3
- Features: Ceiling Fan(s), Closet, Flooring - Wood, Lighting - Overhead
- Level: Second
- Area: 87.67
- Dimensions: 10.42 x 8.42
Primary bathroom
- Features: No
Bathroom 1
- Features: Bathroom - Full, Bathroom - Tiled With Tub & Shower, Skylight, Flooring - Stone/Ceramic Tile, Lighting - Sconce, Lighting - Overhead, Pedestal Sink
- Level: Second
- Area: 45.92
- Dimensions: 9.5 x 4.83
Bathroom 2
- Features: Bathroom - Full, Bathroom - Tiled With Shower Stall, Flooring - Stone/Ceramic Tile, Lighting - Sconce, Pedestal Sink
- Level: Main,First
- Area: 34.64
- Dimensions: 7.17 x 4.83
Family room
- Features: Flooring - Hardwood, Window(s) - Bay/Bow/Box, Open Floorplan, Lighting - Overhead
- Level: First
- Area: 188.85
- Dimensions: 15.42 x 12.25
Kitchen
- Features: Closet/Cabinets - Custom Built, Flooring - Hardwood, Dining Area, Countertops - Stone/Granite/Solid, Kitchen Island, Exterior Access, Open Floorplan, Recessed Lighting, Stainless Steel Appliances, Gas Stove, Lighting - Pendant, Lighting - Overhead
- Level: Main,First
- Area: 266.29
- Dimensions: 20.75 x 12.83
Living room
- Features: Ceiling Fan(s), Flooring - Hardwood, Window(s) - Bay/Bow/Box, Open Floorplan
- Level: First
- Area: 192.98
- Dimensions: 14.75 x 13.08
Heating
- Baseboard, Natural Gas
Cooling
- None
Appliances
- Laundry: In Basement, Electric Dryer Hookup, Washer Hookup
Features
- Lighting - Overhead, Recessed Lighting, Entrance Foyer, Mud Room, Center Hall
- Flooring: Wood, Tile, Hardwood, Flooring - Hardwood, Flooring - Stone/Ceramic Tile
- Windows: Insulated Windows, Screens
- Basement: Full,Interior Entry,Bulkhead,Unfinished
- Has fireplace: No
Interior area
- Total structure area: 1,260
- Total interior livable area: 1,260 sqft
- Finished area above ground: 1,260
Property
Parking
- Total spaces: 3
- Parking features: Paved Drive, Off Street, Paved
- Uncovered spaces: 3
Accessibility
- Accessibility features: No
Features
- Patio & porch: Patio
- Exterior features: Patio, Storage, Screens
Lot
- Size: 7,020 sqft
- Features: Easements, Level
Details
- Foundation area: 675
- Parcel number: M:7D B:1933,452329
- Zoning: B
Construction
Type & style
- Home type: SingleFamily
- Architectural style: Colonial
- Property subtype: Single Family Residence
Materials
- Frame
- Foundation: Stone
- Roof: Shingle
Condition
- Year built: 1890
Utilities & green energy
- Electric: Circuit Breakers, 100 Amp Service
- Sewer: Private Sewer
- Water: Public
- Utilities for property: for Gas Range, for Electric Dryer, Washer Hookup
Green energy
- Energy efficient items: Thermostat
Community & neighborhood
Community
- Community features: Shopping, Park, Bike Path, Conservation Area, Private School, Public School, Sidewalks
Location
- Region: Concord
Other
Other facts
- Road surface type: Paved
Price history
| Date | Event | Price |
|---|---|---|
| 5/16/2025 | Sold | $775,000-3%$615/sqft |
Source: MLS PIN #73343976 Report a problem | ||
| 4/12/2025 | Contingent | $799,000$634/sqft |
Source: MLS PIN #73343976 Report a problem | ||
| 4/3/2025 | Price change | $799,000-5.4%$634/sqft |
Source: MLS PIN #73343976 Report a problem | ||
| 3/12/2025 | Listed for sale | $845,000+87.8%$671/sqft |
Source: MLS PIN #73343976 Report a problem | ||
| 4/2/2002 | Sold | $450,000+136.8%$357/sqft |
Source: Public Record Report a problem | ||
Public tax history
| Year | Property taxes | Tax assessment |
|---|---|---|
| 2025 | $11,097 +3% | $836,900 +2% |
| 2024 | $10,772 +17.1% | $820,400 +15.6% |
| 2023 | $9,196 -7% | $709,600 +6% |
Find assessor info on the county website
Neighborhood: 01742
Nearby schools
GreatSchools rating
- 8/10Alcott Elementary SchoolGrades: PK-5Distance: 0.6 mi
- 8/10Concord Middle SchoolGrades: 6-8Distance: 3 mi
- 10/10Concord Carlisle High SchoolGrades: 9-12Distance: 1 mi
Schools provided by the listing agent
- Elementary: Thoreau
- Middle: Concord Ms
- High: Conc/Carlisle
Source: MLS PIN. This data may not be complete. We recommend contacting the local school district to confirm school assignments for this home.
Get a cash offer in 3 minutes
Find out how much your home could sell for in as little as 3 minutes with a no-obligation cash offer.
Estimated market value
$759,300
