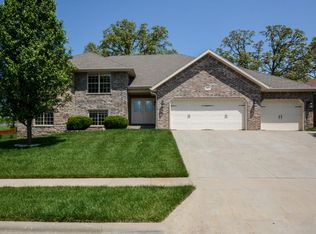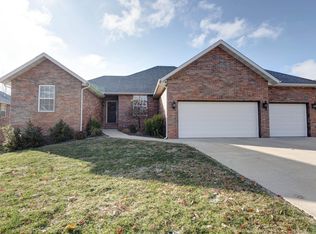Must see, this home has many extras. All hardwood and tile floors, granite in kitchen and all baths, 2 full kitchens, upgraded appliances, closed cell foam insulation in attic making home highly energy efficient, whole house water purifier, huge walk-in pantry, large deck with composite wood, and much more. Home backs up to open field.
This property is off market, which means it's not currently listed for sale or rent on Zillow. This may be different from what's available on other websites or public sources.

