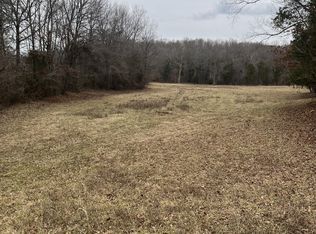Closed
$625,000
849 Franklin Rd, Charlotte, TN 37036
3beds
1,940sqft
Single Family Residence, Residential
Built in 2020
5.21 Acres Lot
$674,500 Zestimate®
$322/sqft
$2,969 Estimated rent
Home value
$674,500
$627,000 - $715,000
$2,969/mo
Zestimate® history
Loading...
Owner options
Explore your selling options
What's special
***HOME IS BACK ACTIVE AT NO FAULT OF THE SELLERS. HOME SALE CONTINGENCY FELL THROUGH.*** This beautiful, custom built home is nestled on 5.21 acres with a creek at the back of the property. The open floor plan, spacious back porch and huge yard with in-ground pool provides the perfect entertainment space inside and out! 10 minutes to the City of Dickson, Burns and White Bluff! 56x41 barn and 41x14 storage shop will convey. Listing price is below recent appraisal and has passed recent home inspection.
Zillow last checked: 8 hours ago
Listing updated: June 30, 2023 at 11:16am
Listing Provided by:
Jessica Smithson 615-717-7083,
Blue Door Realty Group
Bought with:
Chuck Simpson, 318473
Parks Compass
Source: RealTracs MLS as distributed by MLS GRID,MLS#: 2490932
Facts & features
Interior
Bedrooms & bathrooms
- Bedrooms: 3
- Bathrooms: 2
- Full bathrooms: 2
- Main level bedrooms: 3
Bedroom 1
- Features: Suite
- Level: Suite
- Area: 266 Square Feet
- Dimensions: 14x19
Bedroom 2
- Area: 168 Square Feet
- Dimensions: 12x14
Bedroom 3
- Area: 168 Square Feet
- Dimensions: 12x14
Dining room
- Area: 180 Square Feet
- Dimensions: 15x12
Kitchen
- Area: 204 Square Feet
- Dimensions: 17x12
Living room
- Area: 448 Square Feet
- Dimensions: 28x16
Heating
- Central, Electric
Cooling
- Central Air, Electric
Appliances
- Included: Dishwasher, Microwave, Refrigerator, Gas Oven, Gas Range
Features
- Ceiling Fan(s), Walk-In Closet(s), Primary Bedroom Main Floor
- Flooring: Laminate
- Basement: Slab
- Number of fireplaces: 1
- Fireplace features: Insert, Gas
Interior area
- Total structure area: 1,940
- Total interior livable area: 1,940 sqft
- Finished area above ground: 1,940
Property
Parking
- Total spaces: 2
- Parking features: Garage Door Opener, Garage Faces Side, Driveway, Gravel
- Garage spaces: 2
- Has uncovered spaces: Yes
Features
- Levels: One
- Stories: 1
- Patio & porch: Deck, Covered, Porch, Patio
- Has private pool: Yes
- Pool features: In Ground
- Fencing: Back Yard
- Waterfront features: Creek
Lot
- Size: 5.21 Acres
- Features: Rolling Slope
Details
- Parcel number: 076 00906 000
- Special conditions: Standard
- Other equipment: Air Purifier
Construction
Type & style
- Home type: SingleFamily
- Property subtype: Single Family Residence, Residential
Materials
- Vinyl Siding
- Roof: Shingle
Condition
- New construction: No
- Year built: 2020
Utilities & green energy
- Sewer: Septic Tank
- Water: Public
- Utilities for property: Electricity Available, Water Available
Green energy
- Energy efficient items: Doors, Water Heater
Community & neighborhood
Security
- Security features: Smoke Detector(s)
Location
- Region: Charlotte
- Subdivision: Jarold Bush Subdivision
Price history
| Date | Event | Price |
|---|---|---|
| 6/21/2023 | Sold | $625,000-2.3%$322/sqft |
Source: | ||
| 5/9/2023 | Contingent | $639,900$330/sqft |
Source: | ||
| 4/19/2023 | Listed for sale | $639,900$330/sqft |
Source: | ||
| 3/4/2023 | Contingent | $639,900$330/sqft |
Source: | ||
| 2/24/2023 | Listed for sale | $639,900-0.8%$330/sqft |
Source: | ||
Public tax history
| Year | Property taxes | Tax assessment |
|---|---|---|
| 2025 | $2,421 | $143,275 |
| 2024 | $2,421 +14.5% | $143,275 +59.2% |
| 2023 | $2,116 +0.2% | $90,025 +0.2% |
Find assessor info on the county website
Neighborhood: 37036
Nearby schools
GreatSchools rating
- 9/10Charlotte Elementary SchoolGrades: PK-5Distance: 2.4 mi
- 5/10Charlotte Middle SchoolGrades: 6-8Distance: 2.4 mi
- 5/10Creek Wood High SchoolGrades: 9-12Distance: 1.8 mi
Schools provided by the listing agent
- Elementary: Charlotte Elementary
- Middle: Charlotte Middle School
- High: Creek Wood High School
Source: RealTracs MLS as distributed by MLS GRID. This data may not be complete. We recommend contacting the local school district to confirm school assignments for this home.
Get a cash offer in 3 minutes
Find out how much your home could sell for in as little as 3 minutes with a no-obligation cash offer.
Estimated market value$674,500
Get a cash offer in 3 minutes
Find out how much your home could sell for in as little as 3 minutes with a no-obligation cash offer.
Estimated market value
$674,500
