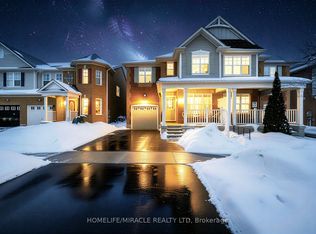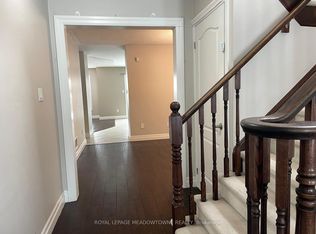Sold for $1,129,000
C$1,129,000
849 Hepburn Rd, Milton, ON L9T 0K9
4beds
1,953sqft
Single Family Residence, Residential
Built in 2007
3,380.4 Square Feet Lot
$-- Zestimate®
C$578/sqft
C$3,043 Estimated rent
Home value
Not available
Estimated sales range
Not available
$3,043/mo
Loading...
Owner options
Explore your selling options
What's special
Modern family living comes to life in Milton’s Coates neighbourhood with this beautifully updated 4-bedroom, 4-bath detached home. Thoughtful design and quality finishes shine from the moment you arrive, with a double-door entry, interlocking stone walkway, and an inviting covered porch. Inside, you’re welcomed by luxurious 7.5” brushed Hickory hardwood floors, smooth ceilings with crown moulding, and a family room anchored by a natural gas fireplace framed in floor-to-ceiling stone. The kitchen is a true centrepiece, featuring shaker-style cabinets with under-cabinet lighting, quartz counters, and a premium KitchenAid® stainless-steel appliance package. A sliding door opens onto a fully fenced backyard where an expansive interlock stone patio and dual natural gas connections set the stage for summer BBQs and family gatherings. Upstairs, the primary suite offers a peaceful escape, complete with a deep soaker tub, frameless glass shower, and generous walk-in closet. Three additional bedrooms and a four-piece main bathroom provide space for the whole family, while the second-floor laundry room with LG ThinQ washer/dryer keeps daily life running smoothly. The finished basement extends your living space with a recreation room featuring built-in surround sound speakers, a stylish two-piece bath, and plenty of storage for busy family life. Extras include smart home features like a Nest® thermostat and doorbell, Yale® WiFi keyless entry, a Beam® central vacuum system, and Craftsman® garage door opener with MyQ control. Enjoy proximity to parks, schools, shopping, and highways, all in a neighbourhood known for its friendly community vibe. This is more than just a house — it’s a place where family memories are waiting to be made. See how it could fit your family’s next chapter.
Zillow last checked: 8 hours ago
Listing updated: August 25, 2025 at 09:24pm
Listed by:
Ariel Kormendy, Salesperson,
Century 21 Miller Real Estate Ltd.,
Adrian Trott, Salesperson,
Century 21 Miller Real Estate Ltd.
Source: ITSO,MLS®#: 40748036Originating MLS®#: Cornerstone Association of REALTORS®
Facts & features
Interior
Bedrooms & bathrooms
- Bedrooms: 4
- Bathrooms: 4
- Full bathrooms: 2
- 1/2 bathrooms: 2
- Main level bathrooms: 1
Other
- Features: Ensuite, Walk-in Closet
- Level: Second
Bedroom
- Level: Second
Bedroom
- Level: Second
Bedroom
- Level: Second
Bathroom
- Features: 2-Piece
- Level: Main
Bathroom
- Features: 4-Piece
- Level: Second
Bathroom
- Features: 2-Piece
- Level: Basement
Other
- Features: 4-Piece, Ensuite
- Level: Second
Breakfast room
- Level: Main
Dining room
- Level: Main
Family room
- Level: Main
Kitchen
- Level: Main
Living room
- Features: Fireplace
- Level: Main
Recreation room
- Level: Basement
Utility room
- Level: Basement
Heating
- Forced Air, Natural Gas
Cooling
- Central Air
Appliances
- Included: Water Softener, Dryer, Range Hood, Refrigerator, Stove, Washer
- Laundry: Upper Level
Features
- Basement: Full,Finished
- Number of fireplaces: 1
Interior area
- Total structure area: 2,735
- Total interior livable area: 1,953 sqft
- Finished area above ground: 1,953
- Finished area below ground: 782
Property
Parking
- Total spaces: 4
- Parking features: Attached Garage, Private Drive Double Wide
- Attached garage spaces: 2
- Uncovered spaces: 2
Features
- Frontage type: North
- Frontage length: 41.93
Lot
- Size: 3,380 sqft
- Dimensions: 41.93 x 80.62
- Features: Urban, Park, Public Transit, Rec./Community Centre, Schools, Shopping Nearby
Details
- Parcel number: 250791368
- Zoning: RMD1
Construction
Type & style
- Home type: SingleFamily
- Architectural style: Two Story
- Property subtype: Single Family Residence, Residential
Materials
- Brick
- Foundation: Poured Concrete
- Roof: Asphalt Shing
Condition
- 16-30 Years
- New construction: No
- Year built: 2007
Utilities & green energy
- Sewer: Sewer (Municipal)
- Water: Municipal
Community & neighborhood
Location
- Region: Milton
Price history
| Date | Event | Price |
|---|---|---|
| 8/26/2025 | Sold | C$1,129,000C$578/sqft |
Source: ITSO #40748036 Report a problem | ||
Public tax history
Tax history is unavailable.
Neighborhood: Coates
Nearby schools
GreatSchools rating
No schools nearby
We couldn't find any schools near this home.

