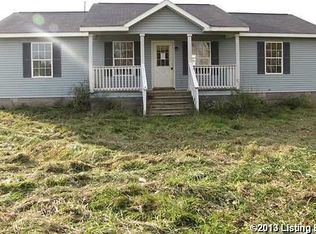Sold for $380,000
$380,000
849 Indian Valley Rd, Falls Of Rough, KY 40119
3beds
2,030sqft
Single Family Residence, Residential
Built in 2024
0.43 Acres Lot
$-- Zestimate®
$187/sqft
$2,185 Estimated rent
Home value
Not available
Estimated sales range
Not available
$2,185/mo
Zestimate® history
Loading...
Owner options
Explore your selling options
What's special
Brand New Construction in Stargazer, one of Rough Rivers' premiere Custom Home Communities. This Craftsman style home is nearing completion and will be ready for all your Summertime Lake Life. The White Board and Batton Siding with Black accents is stunning and the wrap-around with deck with 1050 square feet of expansive decks are perfect for outdoor entertainment. The house sits high on the hillside and has view of the lake and room for a detached garage for all your toys. The inside is just as exciting. The high cathedral ceiling with an expansive open concept Wows you from the start. The large bedrooms are all separated for privacy and the kitchen and primary bedroom are on the back. The Kitchen is Custom in every detail with leather finished granite, tile backsplash, top of the line appliances and a beautiful Amish built island. Everything you would expect in a quality built home. The primary bedroom is also very special with lots of windows and a private door to the rear deck and the bath is equipped with step in shower, double sink, makeup vanity, private water closet and a huge walk-in closet. And everything opens to an expansive rear deck complete with "A-frame" ceiling and huge ceiling fan. This home is special and with its location just 2 minutes from the Indian Valley boat ramp you can be in and out of the water quickly. Additionally, Stargazer is great for walking, has common areas with picnic tables and golf cart parking. Of course, this home includes an EV charging center and a full builder warranty. Call today. Easy to see.
Zillow last checked: 8 hours ago
Listing updated: June 29, 2024 at 06:15am
Listed by:
Randy S Hayden 270-316-8831,
CHANGE OF PLACE REAL ESTATE, LLC
Bought with:
Randy S Hayden, 192077
CHANGE OF PLACE REAL ESTATE, LLC
Source: Greater Owensboro Realtor Association,MLS#: 89535
Facts & features
Interior
Bedrooms & bathrooms
- Bedrooms: 3
- Bathrooms: 2
- Full bathrooms: 2
Primary bedroom
- Level: First
Dining room
- Description: Cathedral Ceilings
- Features: Dining Area, Living Rm/Dining
Kitchen
- Description: Custom W Island
- Features: Kitchen Island
Living room
- Description: Open Concept
Heating
- Forced Air, Electric
Cooling
- Ceiling Fan(s), Electric
Appliances
- Included: Dishwasher, Microwave, Range, Refrigerator, Electric Water Heater
- Laundry: W/D Hookup
Features
- Cathedral Ceiling(s), Ceiling Fan(s), Granite, Master Downstairs, Split Bedroom, Walk-In Closet(s), Walk-in Shower, Warranty Program
- Flooring: Laminate
- Basement: None
- Attic: Access Only
- Has fireplace: No
- Fireplace features: None
Interior area
- Total structure area: 2,030
- Total interior livable area: 2,030 sqft
- Finished area above ground: 2,030
- Finished area below ground: 0
Property
Parking
- Parking features: No Garage, Circular Driveway, Gravel
- Has uncovered spaces: Yes
Features
- Levels: One
- Stories: 1
- Patio & porch: Deck, Rear Porch, Front Porch
Lot
- Size: 0.43 Acres
- Dimensions: .435 acres
- Features: Corner Lot, Level, Cleared, Landscaped
Details
- Parcel number: 0440000010
Construction
Type & style
- Home type: SingleFamily
- Architectural style: Craftsman
- Property subtype: Single Family Residence, Residential
Materials
- Frame, Vinyl Siding
- Foundation: Block, Concrete Perimeter, Crawl Space, Vapor Barrier
- Roof: Dimensional
Condition
- New Construction
- New construction: Yes
- Year built: 2024
Details
- Warranty included: Yes
Utilities & green energy
- Sewer: Septic Tank
- Water: Public
Community & neighborhood
Location
- Region: Falls Of Rough
- Subdivision: Rough River
Price history
| Date | Event | Price |
|---|---|---|
| 6/28/2024 | Sold | $380,000-5%$187/sqft |
Source: | ||
| 5/29/2024 | Pending sale | $399,900$197/sqft |
Source: | ||
| 5/1/2024 | Listed for sale | $399,900+223.9%$197/sqft |
Source: | ||
| 9/22/2021 | Listing removed | -- |
Source: Owner Report a problem | ||
| 6/24/2021 | Price change | $123,456+900%$61/sqft |
Source: Owner Report a problem | ||
Public tax history
| Year | Property taxes | Tax assessment |
|---|---|---|
| 2020 | -- | $46,572 -72.6% |
| 2019 | $1,625 +1.4% | $170,000 |
| 2018 | $1,603 +0.2% | $170,000 |
Find assessor info on the county website
Neighborhood: 40119
Nearby schools
GreatSchools rating
- 5/10Caneyville Elementary SchoolGrades: PK-5Distance: 10 mi
- 8/10Grayson County Middle SchoolGrades: 6-8Distance: 10.7 mi
- 5/10Grayson County High SchoolGrades: 9-12Distance: 9.3 mi
Schools provided by the listing agent
- Elementary: Caneyville Elementary School
- Middle: GRAYSON COUNTY MIDDLE SCHOOL
- High: GRAYSON COUNTY HIGH SCHOOL
Source: Greater Owensboro Realtor Association. This data may not be complete. We recommend contacting the local school district to confirm school assignments for this home.
Get pre-qualified for a loan
At Zillow Home Loans, we can pre-qualify you in as little as 5 minutes with no impact to your credit score.An equal housing lender. NMLS #10287.
