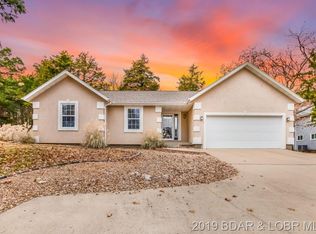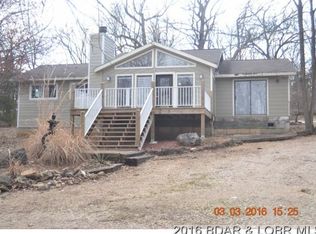Beautiful Four Seasons Home, offers 3 Bedrooms and 2 Baths. Great for entertaining. Granite Counter tops and Hardwood Floors. Upstairs Loft Area, Very large oversized 3rd Bedroom, huge storage closet. Unfinished walkout basement, giving you the option to make it what you want! Fabulous Deck backs up to Four Seasons Green Space adding to your backyard privacy, lots of wildlife to watch. Roof and Siding less than 10 yrs old. Newer Anderson Tilt Windows. This "Kays Point" Neighborhood Amenities include: Playground, Pool, Basketball, Pickleball, and Tennis Crts, Covered Pavilion, Lake Access, all across the street. Boat Ramp just around the corner. YOU MUST COME SEE FOR YOURSELF, you won't be disappointed! Owners Pride Stands out!!
This property is off market, which means it's not currently listed for sale or rent on Zillow. This may be different from what's available on other websites or public sources.


