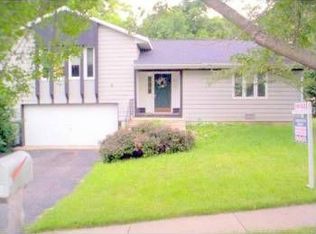Closed
$560,000
849 Ravinia Ct, Batavia, IL 60510
4beds
2,496sqft
Single Family Residence
Built in 1975
-- sqft lot
$571,400 Zestimate®
$224/sqft
$4,037 Estimated rent
Home value
$571,400
$509,000 - $640,000
$4,037/mo
Zestimate® history
Loading...
Owner options
Explore your selling options
What's special
This home has undergone extensive updates that enhance both its aesthetic appeal and functionality. The renovations include modern fixtures, energy-efficient appliances, and contemporary design with current housing trends. The kitchen is a focal point of the home ,featuring high quality materials such as granite countertops, custom cabinetry and state of the art appliances. One of the standout features of this property is the large deck that includes a bar and a wood burning fireplace. This outdoor space serves as an extension of the home, perfect for entertaining guests or enjoying quiet evenings outdoors. The bar suggests an emphasis on social gatherings, while the fireplace adds warmth and ambiance during cooler months. This home with its open floor plan says lets party. You will be pleasantly surprised.
Zillow last checked: 8 hours ago
Listing updated: January 19, 2025 at 12:01am
Listing courtesy of:
Jack Sartore 630-230-0500,
@properties Christie's International Real Estate
Bought with:
Scott Slown
Keller Williams Infinity
Source: MRED as distributed by MLS GRID,MLS#: 12190768
Facts & features
Interior
Bedrooms & bathrooms
- Bedrooms: 4
- Bathrooms: 3
- Full bathrooms: 2
- 1/2 bathrooms: 1
Primary bedroom
- Features: Flooring (Carpet), Window Treatments (Plantation Shutters), Bathroom (Full, Double Sink)
- Level: Second
- Area: 240 Square Feet
- Dimensions: 12X20
Bedroom 2
- Features: Flooring (Carpet), Window Treatments (Plantation Shutters)
- Level: Second
- Area: 135 Square Feet
- Dimensions: 9X15
Bedroom 3
- Features: Flooring (Carpet), Window Treatments (Plantation Shutters)
- Level: Second
- Area: 216 Square Feet
- Dimensions: 12X18
Bedroom 4
- Features: Flooring (Carpet), Window Treatments (Plantation Shutters)
- Level: Second
- Area: 135 Square Feet
- Dimensions: 15X9
Deck
- Features: Flooring (Other)
- Level: Main
- Area: 1344 Square Feet
- Dimensions: 24X56
Dining room
- Features: Flooring (Hardwood), Window Treatments (Plantation Shutters)
- Level: Main
- Area: 156 Square Feet
- Dimensions: 12X13
Eating area
- Features: Flooring (Hardwood), Window Treatments (Display Window(s))
- Level: Main
- Area: 112 Square Feet
- Dimensions: 8X14
Family room
- Features: Flooring (Hardwood), Window Treatments (Plantation Shutters)
- Level: Main
- Area: 322 Square Feet
- Dimensions: 14X23
Kitchen
- Features: Kitchen (Eating Area-Breakfast Bar), Flooring (Ceramic Tile), Window Treatments (Display Window(s))
- Level: Main
- Area: 144 Square Feet
- Dimensions: 9X16
Laundry
- Features: Flooring (Other)
- Level: Basement
- Area: 400 Square Feet
- Dimensions: 25X16
Living room
- Features: Flooring (Hardwood), Window Treatments (Plantation Shutters)
- Level: Main
- Area: 256 Square Feet
- Dimensions: 16X16
Office
- Features: Flooring (Hardwood), Window Treatments (Display Window(s))
- Level: Main
- Area: 108 Square Feet
- Dimensions: 9X12
Recreation room
- Features: Flooring (Wood Laminate), Window Treatments (Shutters)
- Level: Basement
- Area: 648 Square Feet
- Dimensions: 36X18
Other
- Features: Flooring (Other)
- Level: Basement
- Area: 400 Square Feet
- Dimensions: 25X16
Heating
- Natural Gas
Cooling
- Central Air
Appliances
- Included: Range, Microwave, Dishwasher, Refrigerator, High End Refrigerator, Range Hood, Water Softener Rented, Gas Cooktop
- Laundry: Laundry Chute
Features
- Wet Bar, Beamed Ceilings, Open Floorplan, Separate Dining Room
- Flooring: Hardwood
- Basement: Finished,Full
- Number of fireplaces: 3
- Fireplace features: Gas Log, Gas Starter, Family Room, Living Room
Interior area
- Total structure area: 0
- Total interior livable area: 2,496 sqft
Property
Parking
- Total spaces: 2.5
- Parking features: Garage Door Opener, On Site, Attached, Garage
- Attached garage spaces: 2.5
- Has uncovered spaces: Yes
Accessibility
- Accessibility features: No Disability Access
Features
- Stories: 2
Lot
- Dimensions: 50X140X65X165
Details
- Parcel number: 1223453006
- Special conditions: None
Construction
Type & style
- Home type: SingleFamily
- Property subtype: Single Family Residence
Materials
- Vinyl Siding
Condition
- New construction: No
- Year built: 1975
Utilities & green energy
- Sewer: Public Sewer
- Water: Public
Community & neighborhood
Location
- Region: Batavia
Other
Other facts
- Listing terms: VA
- Ownership: Fee Simple
Price history
| Date | Event | Price |
|---|---|---|
| 1/16/2025 | Sold | $560,000-2.6%$224/sqft |
Source: | ||
| 1/7/2025 | Pending sale | $574,900$230/sqft |
Source: | ||
| 12/9/2024 | Contingent | $574,900$230/sqft |
Source: | ||
| 10/29/2024 | Listed for sale | $574,900$230/sqft |
Source: | ||
| 10/22/2024 | Contingent | $574,900$230/sqft |
Source: | ||
Public tax history
| Year | Property taxes | Tax assessment |
|---|---|---|
| 2024 | $11,372 +2.1% | $151,830 +10.2% |
| 2023 | $11,138 +3.9% | $137,802 +7% |
| 2022 | $10,722 +4.1% | $128,787 +5.4% |
Find assessor info on the county website
Neighborhood: 60510
Nearby schools
GreatSchools rating
- 8/10J B Nelson Elementary SchoolGrades: K-5Distance: 0.6 mi
- 5/10Sam Rotolo Middle SchoolGrades: 6-8Distance: 0.9 mi
- 10/10Batavia Sr High SchoolGrades: 9-12Distance: 2.2 mi
Schools provided by the listing agent
- Elementary: J B Nelson Elementary School
- Middle: Sam Rotolo Middle School Of Bat
- High: Batavia Sr High School
- District: 101
Source: MRED as distributed by MLS GRID. This data may not be complete. We recommend contacting the local school district to confirm school assignments for this home.
Get a cash offer in 3 minutes
Find out how much your home could sell for in as little as 3 minutes with a no-obligation cash offer.
Estimated market value$571,400
Get a cash offer in 3 minutes
Find out how much your home could sell for in as little as 3 minutes with a no-obligation cash offer.
Estimated market value
$571,400
