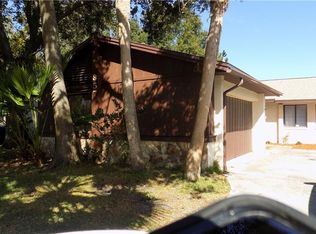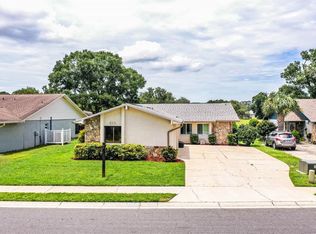Sold for $290,000
$290,000
849 Rockingham Rd, Lakeland, FL 33809
2beds
1,582sqft
Single Family Residence
Built in 1982
6,599 Square Feet Lot
$285,600 Zestimate®
$183/sqft
$1,742 Estimated rent
Home value
$285,600
$263,000 - $311,000
$1,742/mo
Zestimate® history
Loading...
Owner options
Explore your selling options
What's special
Nestled in a tranquil neighborhood, this established property offers the perfect blend of comfort and convenience. There is plenty of parking in the front as well as a side load garage. Step inside to discover an interior that combines modern amenities with timeless charm. The bright and airy living room/ dining room combination features newer luxury vinyl flooring, wood burning fireplace plus a wet bar for entertaining. Walking through the living area, to the right is the second bedroom facing the front of the home. Along the hall, towards the kitchen we have the hall bathroom with a full tub. You’ll love the kitchen with stainless steel appliances, granite counter tops and beautiful Maple wood cabinets, some with pullout drawers. The kitchen also has access to the spa room. Located through an elegant double door entry, off the hallway is the very spacious master suite, boasting vaulted ceilings with wood beam accents. The bathroom has a double vanity, walk in shower and separate toilet area. Along the whole back of the property is the place I’m sure you’ll spend most of your time, the enclosed porch! With no rear neighbors it will be your retreat. Whether you’re looking for a family residence or a peaceful retreat, this home checks all the boxes. Its combination of comfort, practicality, and location make it an opportunity not to be missed. Don’t wait—come see this wonderful property. Convenient shopping and dining options within a few minutes’ drive. Schedule your viewing today and take the first step toward making this house your home! Seller is providing a Home Warranty. Please ask for details.
Zillow last checked: 8 hours ago
Listing updated: October 07, 2025 at 08:38am
Listing Provided by:
Julie Shelton 863-838-5338,
S & D REAL ESTATE SERVICE LLC 863-824-7169
Bought with:
Katrina Madewell, 3130026
REAL BROKER, LLC
Madalynne Madewell, 3553376
REAL BROKER, LLC
Source: Stellar MLS,MLS#: L4953905 Originating MLS: Lakeland
Originating MLS: Lakeland

Facts & features
Interior
Bedrooms & bathrooms
- Bedrooms: 2
- Bathrooms: 2
- Full bathrooms: 2
Primary bedroom
- Features: Walk-In Closet(s)
- Level: First
- Area: 286 Square Feet
- Dimensions: 22x13
Bedroom 2
- Features: Built-in Closet
- Level: First
- Area: 110 Square Feet
- Dimensions: 10x11
Balcony porch lanai
- Level: First
- Area: 330 Square Feet
- Dimensions: 10x33
Dining room
- Level: First
- Area: 180 Square Feet
- Dimensions: 18x10
Kitchen
- Level: First
- Area: 144 Square Feet
- Dimensions: 12x12
Living room
- Level: First
- Area: 216 Square Feet
- Dimensions: 18x12
Heating
- Electric
Cooling
- Central Air
Appliances
- Included: Dishwasher, Electric Water Heater, Microwave, Range, Refrigerator
- Laundry: In Garage
Features
- Ceiling Fan(s), Eating Space In Kitchen, High Ceilings, Living Room/Dining Room Combo, Solid Surface Counters, Solid Wood Cabinets, Thermostat, Wet Bar
- Flooring: Luxury Vinyl
- Doors: Sliding Doors
- Windows: Blinds, Skylight(s)
- Has fireplace: Yes
- Fireplace features: Living Room, Wood Burning
Interior area
- Total structure area: 2,444
- Total interior livable area: 1,582 sqft
Property
Parking
- Total spaces: 2
- Parking features: Driveway, Garage Faces Side
- Attached garage spaces: 2
- Has uncovered spaces: Yes
- Details: Garage Dimensions: 22x22
Features
- Levels: One
- Stories: 1
- Patio & porch: Enclosed, Rear Porch
- Exterior features: Sidewalk
- Has spa: Yes
- Spa features: Heated, In Ground
- Has view: Yes
- View description: Trees/Woods
Lot
- Size: 6,599 sqft
- Dimensions: 60 x 110
- Features: In County, Level
Details
- Parcel number: 232736016010002030
- Zoning: PUD
- Special conditions: None
Construction
Type & style
- Home type: SingleFamily
- Architectural style: Ranch
- Property subtype: Single Family Residence
Materials
- Block, Brick, Stone, Stucco
- Foundation: Slab
- Roof: Shingle
Condition
- New construction: No
- Year built: 1982
Utilities & green energy
- Sewer: Public Sewer
- Water: Public
- Utilities for property: BB/HS Internet Available, Cable Available, Electricity Connected, Phone Available, Public, Sewer Connected, Street Lights, Underground Utilities, Water Connected
Community & neighborhood
Location
- Region: Lakeland
- Subdivision: WEDGEWOOD GOLF & COUNTRY CLUB PH 01
HOA & financial
HOA
- Has HOA: Yes
- HOA fee: $4 monthly
- Association name: Pat Teehan
- Association phone: 863-858-8062
Other fees
- Pet fee: $0 monthly
Other financial information
- Total actual rent: 0
Other
Other facts
- Listing terms: Cash,Conventional,FHA,VA Loan
- Ownership: Fee Simple
- Road surface type: Paved, Asphalt
Price history
| Date | Event | Price |
|---|---|---|
| 10/3/2025 | Sold | $290,000-3%$183/sqft |
Source: | ||
| 8/15/2025 | Pending sale | $299,000$189/sqft |
Source: | ||
| 6/19/2025 | Listed for sale | $299,000$189/sqft |
Source: | ||
Public tax history
| Year | Property taxes | Tax assessment |
|---|---|---|
| 2024 | $1,068 +4.4% | $106,843 +3% |
| 2023 | $1,024 -4.3% | $103,731 +3% |
| 2022 | $1,069 +1.9% | $100,710 +3% |
Find assessor info on the county website
Neighborhood: 33809
Nearby schools
GreatSchools rating
- 1/10North Lakeland Elementary School Of ChoiceGrades: PK-5Distance: 0.7 mi
- 1/10Sleepy Hill Middle SchoolGrades: 6-8Distance: 1.5 mi
- 3/10Lake Gibson Senior High SchoolGrades: PK,9-12Distance: 3 mi
Schools provided by the listing agent
- Elementary: North Lakeland Elem
- Middle: Sleepy Hill Middle
- High: Lake Gibson High
Source: Stellar MLS. This data may not be complete. We recommend contacting the local school district to confirm school assignments for this home.
Get a cash offer in 3 minutes
Find out how much your home could sell for in as little as 3 minutes with a no-obligation cash offer.
Estimated market value$285,600
Get a cash offer in 3 minutes
Find out how much your home could sell for in as little as 3 minutes with a no-obligation cash offer.
Estimated market value
$285,600

