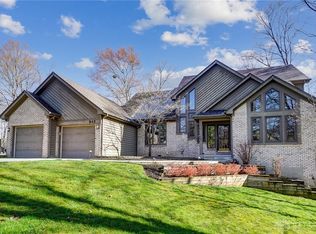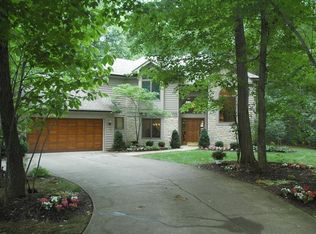Sold for $476,000
$476,000
849 Wind Bluff Point, Springboro, OH 45066
4beds
2,617sqft
Single Family Residence
Built in 1990
0.35 Acres Lot
$478,300 Zestimate®
$182/sqft
$2,738 Estimated rent
Home value
$478,300
$454,000 - $502,000
$2,738/mo
Zestimate® history
Loading...
Owner options
Explore your selling options
What's special
As you arrive at the end of a peaceful cul-de-sac, the charming curb appeal of 849 Wind Bluff welcomes you. Step from your car and take the sidewalk leading around to the front of this lovely Springboro home. Imagine yourself opening the front door and being greeted by the fresh, modern feel created by the new engineered wood flooring that flows seamlessly throughout the main level. Notice the crisp, clean ambiance thanks to the freshly painted interiors and the elegant touch of upgraded 6" baseboards that add a refined finish to every room. The sellers have invested nearly $30K in these wonderful upgrades. The heart of the home, the kitchen, has been recently remodeled and now boasts a desirable gas (propane) range, perfect for the home chef and a new dish washer (2025). Continue through to discover thoughtful details like new vent registers that add a subtle yet impactful upgrade. Just off the convenient mudroom, you'll find an updated half bath, adding both style and functionality to your daily routine. A fantastic upstairs bonus room/bedroom, complete with its own mini-split system for independent heating and cooling, offers versatility for a play space, craft room, home office, gym, or media room. The primary suite is a true retreat, featuring an updated bathroom and a spacious walk-in closet, providing ample storage and a touch of luxury. Throughout the home, you'll appreciate the upgraded shades that offer both privacy and style. New AC in 2024 ensures long life of this important system. Finally, step out onto the huge back deck and prepare to be captivated. This outdoor oasis truly feels like you are sitting in the woods, offering unparalleled privacy and tranquility amidst the beautiful wooded backdrop. It's the perfect spot for morning coffee, evening relaxation, or entertaining friends and family. 849 Wind Bluff offers a blend of modern upgrades and natural beauty, creating a truly special place to call home.
Zillow last checked: 8 hours ago
Listing updated: December 15, 2025 at 08:31am
Listed by:
Mark J Peebles 937-572-7111,
NavX Realty, LLC
Bought with:
Lisa Polidoro, 2011000869
RCF Properties Inc.
Source: DABR MLS,MLS#: 945546 Originating MLS: Dayton Area Board of REALTORS
Originating MLS: Dayton Area Board of REALTORS
Facts & features
Interior
Bedrooms & bathrooms
- Bedrooms: 4
- Bathrooms: 3
- Full bathrooms: 2
- 1/2 bathrooms: 1
- Main level bathrooms: 3
Primary bedroom
- Level: Main
- Dimensions: 17 x 14
Bedroom
- Level: Main
- Dimensions: 14 x 11
Bedroom
- Level: Main
- Dimensions: 13 x 11
Bedroom
- Level: Second
- Dimensions: 22 x 13
Breakfast room nook
- Level: Main
- Dimensions: 11 x 10
Entry foyer
- Level: Main
- Dimensions: 7 x 6
Kitchen
- Level: Main
- Dimensions: 15 x 11
Laundry
- Level: Main
- Dimensions: 9 x 7
Living room
- Level: Main
- Dimensions: 20 x 20
Office
- Level: Main
- Dimensions: 10 x 9
Heating
- Electric, Forced Air, Heat Pump
Cooling
- Central Air, Heat Pump
Appliances
- Included: Dishwasher, Disposal, Range, Refrigerator, Electric Water Heater
Features
- Granite Counters, High Speed Internet, Kitchen Island, Remodeled, Vaulted Ceiling(s), Walk-In Closet(s)
- Has fireplace: Yes
- Fireplace features: Gas
Interior area
- Total structure area: 2,617
- Total interior livable area: 2,617 sqft
Property
Parking
- Total spaces: 2
- Parking features: Garage, Two Car Garage
- Garage spaces: 2
Features
- Levels: One and One Half
- Patio & porch: Deck
- Exterior features: Deck
Lot
- Size: 0.35 Acres
Details
- Parcel number: 05322840070
- Zoning: Residential
- Zoning description: Residential
Construction
Type & style
- Home type: SingleFamily
- Property subtype: Single Family Residence
Materials
- Brick, Frame, Wood Siding
- Foundation: Slab
Condition
- Year built: 1990
Utilities & green energy
- Sewer: Storm Sewer
- Water: Public
- Utilities for property: Propane, Sewer Available, Water Available
Community & neighborhood
Security
- Security features: Smoke Detector(s)
Location
- Region: Springboro
- Subdivision: Sycamore Trails 8
HOA & financial
HOA
- Has HOA: Yes
- HOA fee: $500 annually
- Association name: Sycamore Trails
Other
Other facts
- Listing terms: Assumable,Conventional,FHA,VA Loan
Price history
| Date | Event | Price |
|---|---|---|
| 12/5/2025 | Sold | $476,000-2.8%$182/sqft |
Source: | ||
| 10/31/2025 | Pending sale | $489,900$187/sqft |
Source: | ||
| 10/11/2025 | Listed for sale | $489,900$187/sqft |
Source: | ||
| 7/8/2025 | Listing removed | $489,900$187/sqft |
Source: | ||
| 6/7/2025 | Price change | $489,900-1%$187/sqft |
Source: | ||
Public tax history
| Year | Property taxes | Tax assessment |
|---|---|---|
| 2024 | $5,268 +14.2% | $139,420 +23.4% |
| 2023 | $4,615 -5.7% | $113,000 0% |
| 2022 | $4,895 +6.3% | $113,001 |
Find assessor info on the county website
Neighborhood: 45066
Nearby schools
GreatSchools rating
- 6/10Five Points ElementaryGrades: 2-5Distance: 0.5 mi
- 7/10Springboro Intermediate SchoolGrades: 6Distance: 3.3 mi
- 9/10Springboro High SchoolGrades: 9-12Distance: 4.3 mi
Schools provided by the listing agent
- District: Springboro
Source: DABR MLS. This data may not be complete. We recommend contacting the local school district to confirm school assignments for this home.
Get a cash offer in 3 minutes
Find out how much your home could sell for in as little as 3 minutes with a no-obligation cash offer.
Estimated market value
$478,300

