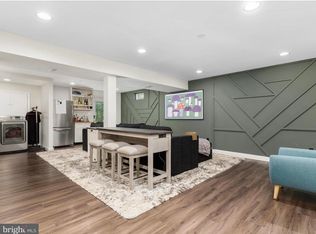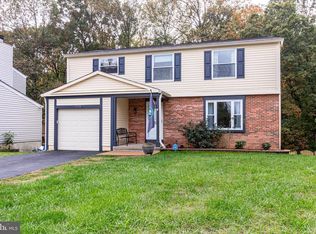Sold for $770,000
$770,000
8490 Magic Tree Ct, Springfield, VA 22153
4beds
2,792sqft
Single Family Residence
Built in 1981
6,907 Square Feet Lot
$771,500 Zestimate®
$276/sqft
$4,306 Estimated rent
Home value
$771,500
$725,000 - $826,000
$4,306/mo
Zestimate® history
Loading...
Owner options
Explore your selling options
What's special
Welcome to a home that’s been lovingly maintained and thoughtfully updated across all three finished levels. Tucked away on a quiet cul-de-sac and backing to peaceful woods, this 4-bedroom, 3.5-bath gem in Newington Forest offers a perfect blend of comfort, convenience, and modern upgrades.*** Inside, you’ll find fresh paint throughout and a beautifully renovated primary bathroom. The guest bath has been refreshed with a sleek, all-white glazed tub and tile. The kitchen was updated in 2018, and the fully finished basement, also completed in 2018, offers flexible living space with a full bath, rec room, bonus room, storage/work area, laundry with a chute, and a built-in bar with a full-sized fridge.*** Enjoy smart-home features including smart switches, a Nest doorbell and camera system, and even a smart fireplace. There's a 240V 60-amp EV outlet ready for your lifestyle needs. ***Major systems have been updated too—HVAC (2022), roof (approx. 2015), water heater (2011), and gutter guards to reduce maintenance.*** Newington Forest is known for its friendly community and amenities like a clubhouse, outdoor pool, tennis and basketball courts, and miles of walking trails. With top-rated Fairfax County Schools and easy access to major routes like Fairfax County Parkway, I-95, Southrun Road, VRE, and Lorton Town Center, this location truly has it all.*** Professional photos and video coming soon—available for showings starting July 1.
Zillow last checked: 8 hours ago
Listing updated: August 08, 2025 at 05:01pm
Listed by:
Ryan Rice 571-212-8339,
Keller Williams Capital Properties
Bought with:
Naveed Wakil, SP98376768
KW Metro Center
Source: Bright MLS,MLS#: VAFX2249358
Facts & features
Interior
Bedrooms & bathrooms
- Bedrooms: 4
- Bathrooms: 4
- Full bathrooms: 3
- 1/2 bathrooms: 1
- Main level bathrooms: 1
Primary bedroom
- Features: Flooring - HardWood
- Level: Upper
- Area: 168 Square Feet
- Dimensions: 14 X 12
Bedroom 2
- Features: Flooring - HardWood
- Level: Upper
- Area: 165 Square Feet
- Dimensions: 15 X 11
Bedroom 3
- Features: Flooring - Carpet
- Level: Upper
- Area: 130 Square Feet
- Dimensions: 13 X 10
Bedroom 4
- Features: Flooring - Carpet
- Level: Upper
- Area: 100 Square Feet
- Dimensions: 10 X 10
Basement
- Features: Flooring - Concrete
- Level: Lower
- Area: 780 Square Feet
- Dimensions: 30 X 26
Dining room
- Features: Flooring - Tile/Brick
- Level: Main
- Area: 130 Square Feet
- Dimensions: 13 X 10
Family room
- Features: Flooring - HardWood
- Level: Main
- Area: 180 Square Feet
- Dimensions: 18 X 10
Kitchen
- Features: Flooring - Tile/Brick
- Level: Main
- Area: 143 Square Feet
- Dimensions: 13 X 11
Living room
- Features: Flooring - HardWood
- Level: Main
- Area: 221 Square Feet
- Dimensions: 17 X 13
Heating
- Heat Pump, Electric
Cooling
- Ceiling Fan(s), Central Air, Electric
Appliances
- Included: Disposal, Dishwasher, Microwave, Oven/Range - Electric, Refrigerator, Ice Maker, Electric Water Heater
- Laundry: Lower Level
Features
- Combination Kitchen/Dining, Primary Bath(s), Crown Molding
- Flooring: Carpet, Hardwood, Wood
- Windows: Double Pane Windows, Window Treatments
- Basement: Connecting Stairway,Rear Entrance,Walk-Out Access,Finished
- Has fireplace: No
Interior area
- Total structure area: 2,792
- Total interior livable area: 2,792 sqft
- Finished area above ground: 1,792
- Finished area below ground: 1,000
Property
Parking
- Parking features: Driveway
- Has uncovered spaces: Yes
Accessibility
- Accessibility features: None
Features
- Levels: Three
- Stories: 3
- Patio & porch: Deck, Patio, Porch
- Pool features: Community
- Fencing: Board,Full
Lot
- Size: 6,907 sqft
- Features: Vegetation Planting, Secluded, Landscaped, Cul-De-Sac, Backs to Trees
Details
- Additional structures: Above Grade, Below Grade
- Parcel number: 0983 03 1557
- Zoning: 303
- Special conditions: Standard
Construction
Type & style
- Home type: SingleFamily
- Architectural style: Colonial
- Property subtype: Single Family Residence
Materials
- Vinyl Siding
- Foundation: Slab
- Roof: Shingle,Asphalt
Condition
- Excellent
- New construction: No
- Year built: 1981
- Major remodel year: 2018
Utilities & green energy
- Sewer: Public Sewer
- Water: Public
- Utilities for property: Electricity Available, Water Available, Fiber Optic
Community & neighborhood
Security
- Security features: Main Entrance Lock, Security System
Location
- Region: Springfield
- Subdivision: Newington Forest
HOA & financial
HOA
- Has HOA: Yes
- HOA fee: $180 quarterly
- Amenities included: Community Center, Jogging Path, Pool, Tot Lots/Playground, Tennis Court(s)
- Services included: Pool(s), Trash
- Association name: GATES HUDSON
Other
Other facts
- Listing agreement: Exclusive Right To Sell
- Listing terms: Cash,Contract,Conventional
- Ownership: Fee Simple
Price history
| Date | Event | Price |
|---|---|---|
| 8/8/2025 | Sold | $770,000+0.7%$276/sqft |
Source: | ||
| 7/4/2025 | Pending sale | $765,000$274/sqft |
Source: | ||
| 7/1/2025 | Listed for sale | $765,000+61.1%$274/sqft |
Source: | ||
| 5/4/2017 | Sold | $475,000+1.1%$170/sqft |
Source: | ||
| 3/27/2017 | Pending sale | $469,888$168/sqft |
Source: Long & Foster Real Estate, Inc. #FX9895117 Report a problem | ||
Public tax history
| Year | Property taxes | Tax assessment |
|---|---|---|
| 2025 | $7,877 +7.1% | $681,360 +7.3% |
| 2024 | $7,356 +7.1% | $634,950 +4.4% |
| 2023 | $6,867 +3.3% | $608,470 +4.7% |
Find assessor info on the county website
Neighborhood: 22153
Nearby schools
GreatSchools rating
- 6/10Newington Forest Elementary SchoolGrades: PK-6Distance: 1 mi
- 8/10South County Middle SchoolGrades: 7-8Distance: 0.8 mi
- 7/10South County High SchoolGrades: 9-12Distance: 0.7 mi
Schools provided by the listing agent
- Elementary: Newington Forest
- Middle: South County
- High: South County
- District: Fairfax County Public Schools
Source: Bright MLS. This data may not be complete. We recommend contacting the local school district to confirm school assignments for this home.
Get a cash offer in 3 minutes
Find out how much your home could sell for in as little as 3 minutes with a no-obligation cash offer.
Estimated market value
$771,500

