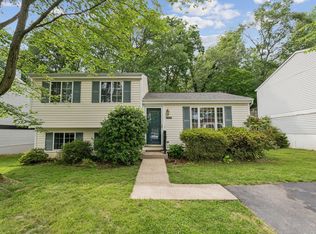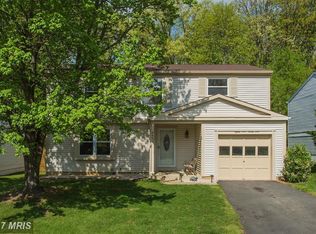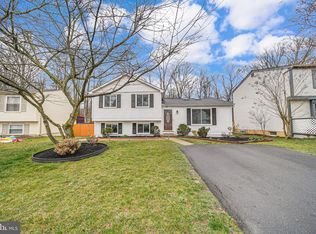Sold for $670,000
$670,000
8492 Rippled Creek Ct, Springfield, VA 22153
4beds
1,848sqft
Single Family Residence
Built in 1981
5,965 Square Feet Lot
$675,600 Zestimate®
$363/sqft
$3,419 Estimated rent
Home value
$675,600
$635,000 - $723,000
$3,419/mo
Zestimate® history
Loading...
Owner options
Explore your selling options
What's special
Welcome to 8492 Rippled Creek Ct, a beautifully renovated split-foyer home offering modern upgrades and a tranquil setting. This 4-bedroom, 2-bathroom home features an open-concept kitchen, dining, and living area, perfect for entertaining. The stunning kitchen boasts brand-new stainless steel appliances, quartz countertops, and sleek cabinetry that seamlessly flows into the bright and spacious living space. Step outside to your brand-new deck overlooking a large, private backyard that backs to protected land filled with mature trees—an ideal retreat for relaxation or outdoor gatherings. With stylish finishes throughout, updated bathrooms, and a prime location, this home is truly move-in ready. Don’t miss the opportunity to own this exceptional property—schedule your tour today!
Zillow last checked: 8 hours ago
Listing updated: January 08, 2026 at 05:02pm
Listed by:
Kevin Muir 571-245-3272,
eXp Realty LLC,
Co-Listing Team: Debbie Dogrul Associates, Co-Listing Agent: Melissa Govoruhk 703-772-2689,
eXp Realty LLC
Bought with:
Ms. Penny Areevong, SP40001723
RLAH @properties
Source: Bright MLS,MLS#: VAFX2222920
Facts & features
Interior
Bedrooms & bathrooms
- Bedrooms: 4
- Bathrooms: 2
- Full bathrooms: 2
- Main level bathrooms: 1
- Main level bedrooms: 2
Primary bedroom
- Level: Upper
- Area: 156 Square Feet
- Dimensions: 13 x 12
Bedroom 2
- Level: Upper
- Area: 121 Square Feet
- Dimensions: 11 x 11
Bedroom 3
- Level: Main
- Area: 156 Square Feet
- Dimensions: 13 x 12
Bedroom 4
- Level: Main
- Area: 99 Square Feet
- Dimensions: 11 x 9
Dining room
- Level: Upper
- Area: 88 Square Feet
- Dimensions: 11 x 8
Family room
- Level: Main
- Area: 210 Square Feet
- Dimensions: 15 x 14
Other
- Level: Upper
Other
- Level: Main
Kitchen
- Level: Upper
- Area: 121 Square Feet
- Dimensions: 11 x 11
Laundry
- Level: Main
- Area: 120 Square Feet
- Dimensions: 15 x 8
Living room
- Level: Upper
- Area: 210 Square Feet
- Dimensions: 15 x 14
Heating
- Heat Pump, Electric
Cooling
- Central Air, Electric
Appliances
- Included: Microwave, Dryer, Washer, Dishwasher, Disposal, Refrigerator, Ice Maker, Electric Water Heater
- Laundry: Laundry Room
Features
- Has basement: No
- Has fireplace: No
Interior area
- Total structure area: 1,848
- Total interior livable area: 1,848 sqft
- Finished area above ground: 924
- Finished area below ground: 924
Property
Parking
- Total spaces: 2
- Parking features: Asphalt, Driveway
- Uncovered spaces: 2
Accessibility
- Accessibility features: None
Features
- Levels: Split Foyer,Two
- Stories: 2
- Pool features: None
Lot
- Size: 5,965 sqft
Details
- Additional structures: Above Grade, Below Grade
- Parcel number: 0983 03 1586
- Zoning: 303
- Special conditions: Standard
Construction
Type & style
- Home type: SingleFamily
- Property subtype: Single Family Residence
Materials
- Brick, Vinyl Siding
- Foundation: Other
Condition
- New construction: No
- Year built: 1981
Details
- Builder model: DOMINION
Utilities & green energy
- Sewer: Public Sewer
- Water: Public
Community & neighborhood
Location
- Region: Springfield
- Subdivision: Newington Forest
HOA & financial
HOA
- Has HOA: Yes
- HOA fee: $185 quarterly
- Amenities included: Basketball Court, Clubhouse, Common Grounds, Jogging Path, Meeting Room, Party Room, Pool, Soccer Field, Tennis Court(s), Tot Lots/Playground
- Services included: Common Area Maintenance, Pool(s), Snow Removal, Trash
Other
Other facts
- Listing agreement: Exclusive Right To Sell
- Ownership: Fee Simple
Price history
| Date | Event | Price |
|---|---|---|
| 4/7/2025 | Sold | $670,000+3.1%$363/sqft |
Source: | ||
| 3/10/2025 | Contingent | $649,888$352/sqft |
Source: | ||
| 3/6/2025 | Listed for sale | $649,888+36.8%$352/sqft |
Source: | ||
| 11/8/2024 | Sold | $475,000$257/sqft |
Source: | ||
Public tax history
| Year | Property taxes | Tax assessment |
|---|---|---|
| 2025 | $6,774 +7.1% | $585,970 +7.3% |
| 2024 | $6,327 +8% | $546,110 +5.2% |
| 2023 | $5,860 +4.3% | $519,290 +5.7% |
Find assessor info on the county website
Neighborhood: 22153
Nearby schools
GreatSchools rating
- 6/10Newington Forest Elementary SchoolGrades: PK-6Distance: 1.1 mi
- 8/10South County Middle SchoolGrades: 7-8Distance: 0.9 mi
- 7/10South County High SchoolGrades: 9-12Distance: 0.8 mi
Schools provided by the listing agent
- Elementary: Newington Forest
- Middle: South County
- High: South County
- District: Fairfax County Public Schools
Source: Bright MLS. This data may not be complete. We recommend contacting the local school district to confirm school assignments for this home.
Get a cash offer in 3 minutes
Find out how much your home could sell for in as little as 3 minutes with a no-obligation cash offer.
Estimated market value$675,600
Get a cash offer in 3 minutes
Find out how much your home could sell for in as little as 3 minutes with a no-obligation cash offer.
Estimated market value
$675,600


