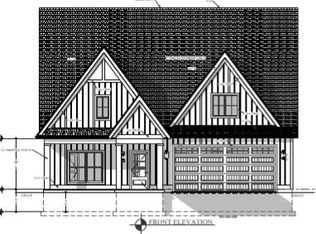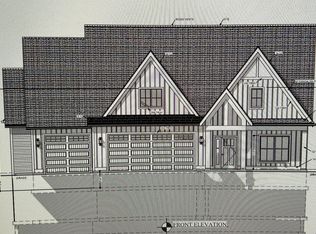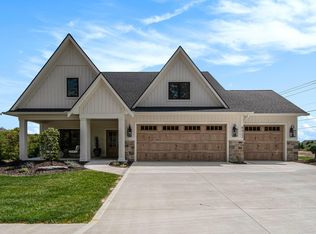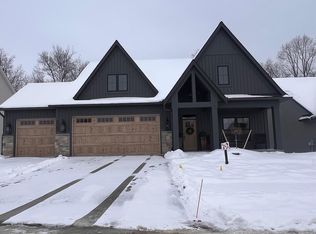Sold
$567,400
8493 Ravinewood Dr #5, Jenison, MI 49428
3beds
1,845sqft
Condominium
Built in 2025
-- sqft lot
$570,600 Zestimate®
$308/sqft
$2,788 Estimated rent
Home value
$570,600
$542,000 - $599,000
$2,788/mo
Zestimate® history
Loading...
Owner options
Explore your selling options
What's special
Welcome to The Gables at Bauer Ridge - a premier LEDGER development featuring all stand-alone condominiums.
Experience luxury living with our beautifully designed Juniper floor plan, thoughtfully crafted to complement your lifestyle. This elegant home offers zero-step main-floor living with two spacious bedrooms and two full, tastefully designed bathrooms.
Inside, you'll find a perfect blend of comfort and sophistication. High-end features include solid core doors, Anderson windows, quartz countertops, a large walk-in tiled shower, and custom wood shelving throughout. The bright, open living spaces are filled with natural light, creating an inviting and airy atmosphere.
Whether you're relaxing in the spacious living room, preparing meals in the gourmet kitchen, or enjoying peaceful moments on your private patio, this home is designed to impress at every turn.
We invite you to tour The Gables at Bauer Ridge and see how it can become your perfect home. As a proposed build, we offer several customizable floor plans, allowing you to tailor every detail to your vision.
Schedule your private tour today and let your dream home take shape! Call for a private showing
Zillow last checked: 8 hours ago
Listing updated: November 16, 2025 at 05:50am
Listed by:
Barbara E Rinck 616-819-9210,
Keller Williams Realty Rivertown
Bought with:
Stacy P Geerts, 6501388629
Five Star Real Estate (Grandv)
Source: MichRIC,MLS#: 25024496
Facts & features
Interior
Bedrooms & bathrooms
- Bedrooms: 3
- Bathrooms: 2
- Full bathrooms: 2
- Main level bedrooms: 3
Heating
- Forced Air
Cooling
- Central Air
Appliances
- Included: Humidifier, Dishwasher, Disposal, Microwave, Range, Refrigerator
- Laundry: Gas Dryer Hookup, Laundry Room, Main Level, Sink
Features
- Ceiling Fan(s), Center Island
- Flooring: Carpet, Vinyl
- Windows: Screens
- Basement: Slab
- Number of fireplaces: 1
- Fireplace features: Gas Log, Living Room
Interior area
- Total structure area: 1,845
- Total interior livable area: 1,845 sqft
Property
Parking
- Total spaces: 2
- Parking features: Garage Faces Front, Garage Door Opener, Attached
- Garage spaces: 2
Accessibility
- Accessibility features: Rocker Light Switches, 36 Inch Entrance Door, 36' or + Hallway, Covered Entrance, Lever Door Handles, Low Threshold Shower, Accessible Entrance
Features
- Stories: 1
Lot
- Features: Sidewalk, Wooded, Ravine, Shrubs/Hedges
Details
- Parcel number: 701408288005
- Zoning description: LDR
Construction
Type & style
- Home type: Condo
- Architectural style: Ranch
- Property subtype: Condominium
Materials
- Vinyl Siding
- Roof: Shingle
Condition
- New Construction
- New construction: Yes
- Year built: 2025
Details
- Builder name: Ledger Builder
- Warranty included: Yes
Utilities & green energy
- Sewer: Public Sewer
- Water: Public
- Utilities for property: Natural Gas Connected
Community & neighborhood
Location
- Region: Jenison
- Subdivision: The Gables at Bauer Ridge
HOA & financial
HOA
- Has HOA: Yes
- HOA fee: $250 monthly
- Amenities included: Detached Unit
- Services included: Other, Trash, Snow Removal, Maintenance Grounds
- Association phone: 616-696-9515
Other
Other facts
- Listing terms: Cash,Conventional
Price history
| Date | Event | Price |
|---|---|---|
| 11/5/2025 | Sold | $567,400$308/sqft |
Source: | ||
| 10/21/2025 | Pending sale | $567,400$308/sqft |
Source: | ||
| 5/28/2025 | Listed for sale | $567,400$308/sqft |
Source: | ||
Public tax history
Tax history is unavailable.
Neighborhood: 49428
Nearby schools
GreatSchools rating
- 9/10Georgetown Elementary SchoolGrades: K-5Distance: 1.3 mi
- 7/10Baldwin Street Middle SchoolGrades: 6-8Distance: 1 mi
- NAHudsonville Freshman CampusGrades: 9Distance: 4.2 mi

Get pre-qualified for a loan
At Zillow Home Loans, we can pre-qualify you in as little as 5 minutes with no impact to your credit score.An equal housing lender. NMLS #10287.
Sell for more on Zillow
Get a free Zillow Showcase℠ listing and you could sell for .
$570,600
2% more+ $11,412
With Zillow Showcase(estimated)
$582,012


