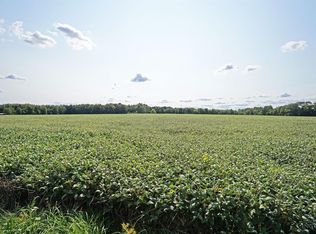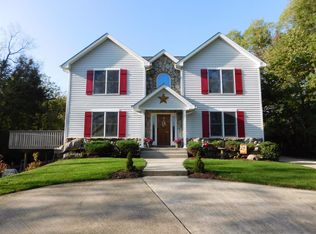Sold for $515,000
$515,000
8497 Debold Koebel Rd, Morrow, OH 45152
3beds
2,152sqft
Single Family Residence
Built in 1991
3.35 Acres Lot
$543,900 Zestimate®
$239/sqft
$2,684 Estimated rent
Home value
$543,900
$506,000 - $582,000
$2,684/mo
Zestimate® history
Loading...
Owner options
Explore your selling options
What's special
Enjoy a tranquil country lifestyle with this beautiful 3 bedroom 3 full bath 1st floor master home situated on 3.3 acres! Large 2 story vaulted living room with hardwood floors, brick fireplace & dramatic loft overlook; cheery chef's kitchen with generous island & granite tops opens to cozy hearth room with fireplace; gracious formal dining room; 1st floor primary bedroom with walk-in closet & adjoining bath; 2 large secondary bedrooms; rear wrap-around deck; large barn with concret floors & adjoining lean-to; don't miss this unique & welcoming opportunity!
Zillow last checked: 8 hours ago
Listing updated: July 03, 2024 at 10:14am
Listed by:
Kimberly K Mansfield (513)766-9200,
Keller Williams Advisors Rlty
Bought with:
Test Member
Test Office
Source: DABR MLS,MLS#: 904248 Originating MLS: Dayton Area Board of REALTORS
Originating MLS: Dayton Area Board of REALTORS
Facts & features
Interior
Bedrooms & bathrooms
- Bedrooms: 3
- Bathrooms: 3
- Full bathrooms: 3
- Main level bathrooms: 2
Primary bedroom
- Level: Main
- Dimensions: 14 x 13
Bedroom
- Level: Second
- Dimensions: 14 x 11
Bedroom
- Level: Second
- Dimensions: 13 x 11
Dining room
- Level: Main
- Dimensions: 14 x 13
Entry foyer
- Level: Main
- Dimensions: 7 x 3
Family room
- Level: Main
- Dimensions: 22 x 14
Kitchen
- Level: Main
- Dimensions: 13 x 14
Laundry
- Level: Main
- Dimensions: 8 x 5
Loft
- Level: Second
- Dimensions: 11 x 8
Other
- Level: Main
- Dimensions: 15 x 14
Heating
- Heat Pump
Cooling
- Central Air
Appliances
- Included: Dishwasher, Microwave, Range, Refrigerator
Features
- Granite Counters, Kitchen Island, Vaulted Ceiling(s), Walk-In Closet(s)
- Windows: Wood Frames
- Basement: Full
- Has fireplace: Yes
- Fireplace features: Gas
Interior area
- Total structure area: 2,152
- Total interior livable area: 2,152 sqft
Property
Parking
- Parking features: Detached, Garage
- Has garage: Yes
Features
- Levels: Two
- Stories: 2
- Patio & porch: Deck
- Exterior features: Deck
Lot
- Size: 3.35 Acres
Details
- Parcel number: 17094000110
- Zoning: Residential
- Zoning description: Residential
Construction
Type & style
- Home type: SingleFamily
- Property subtype: Single Family Residence
Materials
- Wood Siding
Condition
- Year built: 1991
Utilities & green energy
- Sewer: Septic Tank
- Water: Public
- Utilities for property: Natural Gas Available, Septic Available, Water Available
Community & neighborhood
Location
- Region: Morrow
- Subdivision: Harlan
Price history
| Date | Event | Price |
|---|---|---|
| 7/1/2024 | Sold | $515,000-4.6%$239/sqft |
Source: | ||
| 5/9/2024 | Pending sale | $539,800$251/sqft |
Source: | ||
| 2/1/2024 | Listed for sale | $539,8000%$251/sqft |
Source: DABR MLS #904248 Report a problem | ||
| 1/21/2024 | Listing removed | $539,900$251/sqft |
Source: | ||
| 11/8/2023 | Price change | $539,900-1.8%$251/sqft |
Source: | ||
Public tax history
| Year | Property taxes | Tax assessment |
|---|---|---|
| 2024 | $5,269 +13.2% | $129,210 +25.2% |
| 2023 | $4,654 -0.9% | $103,170 +0% |
| 2022 | $4,694 +5.5% | $103,166 |
Find assessor info on the county website
Neighborhood: 45152
Nearby schools
GreatSchools rating
- 6/10Little Miami Elementary SchoolGrades: 4-5Distance: 3 mi
- 8/10Little Miami Junior High SchoolGrades: 6-8Distance: 3.7 mi
- 7/10Little Miami High SchoolGrades: 9-12Distance: 3.9 mi
Schools provided by the listing agent
- District: Little Miami
Source: DABR MLS. This data may not be complete. We recommend contacting the local school district to confirm school assignments for this home.
Get a cash offer in 3 minutes
Find out how much your home could sell for in as little as 3 minutes with a no-obligation cash offer.
Estimated market value$543,900
Get a cash offer in 3 minutes
Find out how much your home could sell for in as little as 3 minutes with a no-obligation cash offer.
Estimated market value
$543,900

