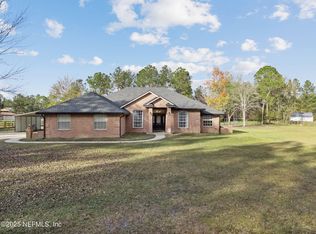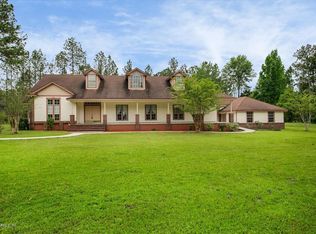**REDUCED** NO NEED TO LOOK ANY FURTHER! MOVE IN READY HOME WITH STONE ACCENT HAS AN EXTERIOR AND INTERIOR WITH WONDERFUL FEATURES. HOME HAS WOOD FLOORING,CROWN MOLDING AND HIGH CEILINGS THROUGHOUT.THE ISLAND KITCHEN IS EQUIPPED WITH GAS COOK TOP, GRANITE COUNTER TOPS,STONE BACK SPLASH AND CUSTOM CABINETS,PLUS DINING AREA.OPEN FAMILY ROOM HAS STONE WOOD BURNING FIREPLACE.MASTER BATHROOM INCLUDES GRANITE DOUBLE VANITIES,GARDEN TUB WITH SEPARATE TILE SHOWER AND LARGE WALK IN CLOSET.FRONT AND BACK PORCH ARE PERFECT FOR YOU TO RELAX AND WATCH THE KIDS PLAY IN THE SECLUDED 2.50 ACRES WITH DETACHED GARAGE. THIS HOMES LAYOUT AND SETTING ARE PERFECT FOR A QUIET DAY OR A BIG CELEBRATION.YOU MUST SEE THIS PROPERTY TO APPRECIATE ALL IT HAS TO OFFER.
This property is off market, which means it's not currently listed for sale or rent on Zillow. This may be different from what's available on other websites or public sources.

