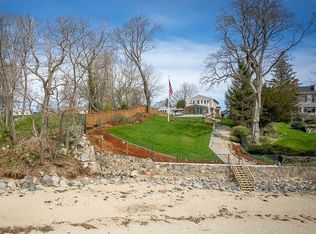Sold for $1,300,000 on 06/03/24
$1,300,000
85-85 Hale St #R, Beverly, MA 01915
3beds
2,113sqft
Single Family Residence
Built in 1750
10,607 Square Feet Lot
$-- Zestimate®
$615/sqft
$-- Estimated rent
Home value
Not available
Estimated sales range
Not available
Not available
Zestimate® history
Loading...
Owner options
Explore your selling options
What's special
Introducing a rare offering in highly coveted Beverly Cove! This 3 bed 2 bath Single Family home features water views and direct access to Lyons park and Dane Street Beach. Originally built in 1750, an addition was added in 2014. Throughout the years the heating, electric, plumbing, roof, windows, kitchen and baths have all been updated. The Bonus spacious Carriage House is full of potential and can be used as a gym, workspace, play room, or easily be converted back to a garage. This property is conveniently located near vibrant Downtown Beverly, the Commuter Rail, Restaurants, Breweries, and Lynch Park. Six off-street parking spaces, a gazebo, outdoor shower, and a storage shed completes the offering.
Zillow last checked: 8 hours ago
Listing updated: June 03, 2024 at 09:42am
Listed by:
Victor Paulino 351-201-0258,
Engel & Volkers By the Sea 978-865-1168
Bought with:
Diantha Phothisan
Keller Williams Realty Evolution
Source: MLS PIN,MLS#: 73214096
Facts & features
Interior
Bedrooms & bathrooms
- Bedrooms: 3
- Bathrooms: 2
- Full bathrooms: 2
- Main level bedrooms: 1
Primary bedroom
- Features: Bathroom - Full, Closet, Flooring - Hardwood
- Level: Second
- Area: 182
- Dimensions: 14 x 13
Bedroom 2
- Features: Closet, Flooring - Hardwood
- Level: Second
- Area: 144
- Dimensions: 12 x 12
Bedroom 3
- Features: Flooring - Hardwood
- Level: Main,First
- Area: 144
- Dimensions: 12 x 12
Primary bathroom
- Features: Yes
Bathroom 1
- Features: Bathroom - Full, Bathroom - Tiled With Shower Stall
- Level: First
- Area: 54
- Dimensions: 9 x 6
Bathroom 2
- Features: Bathroom - Full, Bathroom - Tiled With Tub & Shower
- Level: Second
- Area: 42
- Dimensions: 7 x 6
Dining room
- Features: Skylight, Flooring - Hardwood, French Doors, Open Floorplan
- Level: Main,First
- Area: 128
- Dimensions: 16 x 8
Family room
- Features: Flooring - Hardwood, Balcony / Deck, French Doors, Cable Hookup
- Level: Second
- Area: 170
- Dimensions: 17 x 10
Kitchen
- Features: Bathroom - Half, Flooring - Hardwood, Countertops - Stone/Granite/Solid, Kitchen Island, Cabinets - Upgraded, Recessed Lighting, Stainless Steel Appliances
- Level: Main,First
- Area: 238
- Dimensions: 17 x 14
Living room
- Features: Flooring - Hardwood, Cable Hookup
- Level: Main,First
- Area: 144
- Dimensions: 12 x 12
Heating
- Forced Air, Electric Baseboard, Natural Gas
Cooling
- None
Appliances
- Laundry: Second Floor, Electric Dryer Hookup, Washer Hookup
Features
- Entrance Foyer
- Flooring: Wood, Tile, Flooring - Hardwood
- Basement: Interior Entry,Sump Pump,Concrete,Unfinished
- Number of fireplaces: 1
Interior area
- Total structure area: 2,113
- Total interior livable area: 2,113 sqft
Property
Parking
- Total spaces: 6
- Parking features: Paved Drive, Shared Driveway, Off Street
- Uncovered spaces: 6
Features
- Patio & porch: Deck, Patio
- Exterior features: Deck, Patio, Balcony, Rain Gutters, Storage, Outdoor Shower
- Waterfront features: Waterfront, Ocean, Ocean, 0 to 1/10 Mile To Beach, Beach Ownership(Public)
Lot
- Size: 10,607 sqft
- Features: Easements
Details
- Parcel number: M:0012 B:235A L:,4182703
- Zoning: R10
Construction
Type & style
- Home type: SingleFamily
- Architectural style: Antique
- Property subtype: Single Family Residence
Materials
- Frame
- Foundation: Concrete Perimeter, Block
- Roof: Shingle
Condition
- Year built: 1750
Utilities & green energy
- Electric: Circuit Breakers
- Sewer: Public Sewer
- Water: Public
- Utilities for property: for Gas Range, for Electric Dryer, Washer Hookup
Community & neighborhood
Community
- Community features: Public Transportation, Shopping, Park, Walk/Jog Trails, Medical Facility, Laundromat, Highway Access, House of Worship, Marina, Private School, Public School, T-Station, University
Location
- Region: Beverly
Other
Other facts
- Road surface type: Paved
Price history
| Date | Event | Price |
|---|---|---|
| 6/3/2024 | Sold | $1,300,000+0.1%$615/sqft |
Source: MLS PIN #73214096 Report a problem | ||
| 4/10/2024 | Contingent | $1,299,000$615/sqft |
Source: MLS PIN #73214096 Report a problem | ||
| 3/20/2024 | Listed for sale | $1,299,000$615/sqft |
Source: MLS PIN #73214096 Report a problem | ||
Public tax history
Tax history is unavailable.
Neighborhood: 01915
Nearby schools
GreatSchools rating
- 6/10Hannah Elementary SchoolGrades: K-4Distance: 1.2 mi
- 4/10Briscoe Middle SchoolGrades: 5-8Distance: 1.5 mi
- 5/10Beverly High SchoolGrades: 9-12Distance: 1.2 mi
Schools provided by the listing agent
- Elementary: Public/Private
- Middle: Public/Private
- High: Public/Private
Source: MLS PIN. This data may not be complete. We recommend contacting the local school district to confirm school assignments for this home.

Get pre-qualified for a loan
At Zillow Home Loans, we can pre-qualify you in as little as 5 minutes with no impact to your credit score.An equal housing lender. NMLS #10287.
