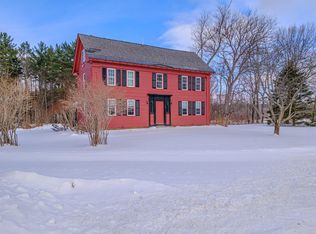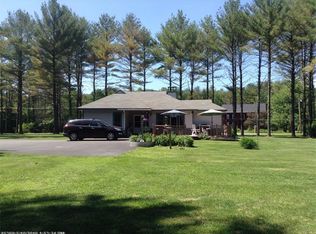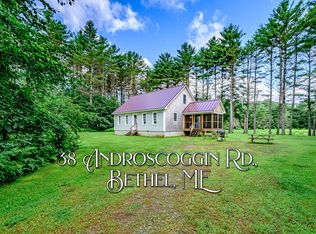Closed
$440,000
85 Barker Road, Bethel, ME 04217
3beds
1,016sqft
Single Family Residence
Built in 2004
5.32 Acres Lot
$442,800 Zestimate®
$433/sqft
$1,871 Estimated rent
Home value
$442,800
Estimated sales range
Not available
$1,871/mo
Zestimate® history
Loading...
Owner options
Explore your selling options
What's special
Escape to this exquisite four-season retreat, a meticulously renovated home set on over 5 acres w/private walking trails & town boat launch nearby. Crafted by a skilled builder & design team, this home showcases the finest craftsmanship & thoughtful details, from the new standing seam metal roof w/ice & water shield to the STK red cedar exterior with a lifetime finish. The property's extensive updates also include all new insulation, windows & doors. Inside, a custom kitchen by Rondeau Woodworks features a white oak counter, Kohler cast iron sink & Newport Brass faucet. The kitchen is fully equipped w/ new Fisher & Paykel & GE Cafe Series appliances & quality kitchen items. It flows seamlessly into the dining &living areas, which feature heirloom-grade furniture from Chilton Furniture. The front room is a cozy haven with a wood-burning stove, a custom sofa from Interior Define in performance velvet, and rugs from Lulu and Georgia & a unique Tibetan wool rug. New Samsung heat pumps & wall-mounted heaters ensure comfort year-round. Throughout the home, you'll find new decorative lighting & fans from Visual Comfort and sconces from Restoration Hardware. The primary suite is a luxurious retreat with a tiled walk-in shower & two additional bedrooms. The bedrooms feature furniture from Restoration Hardware. A full bath and laundry room complete the main living space. Outside, a bluestone walkway and stone drip edge w/ river rock wind through the property, leading to a secluded decked area & charming barrel sauna w/ a wood-burning stove. The home also features a water filtration system, drilled well, & private septic system. This fully furnished retreat is equipped w/everything you need to settle in immediately, including a brand-new TV, speakers, & barely used grill. every detail has been carefully considered, from the custom artwork by Sam Scales & Nicole Wolfe to the Cuisinart pots & pans. This is a move-in-ready escape where your four-season adventure awaits.
Zillow last checked: 8 hours ago
Listing updated: October 22, 2025 at 12:32pm
Listed by:
Sunday River Real Estate
Bought with:
LAER
Source: Maine Listings,MLS#: 1637475
Facts & features
Interior
Bedrooms & bathrooms
- Bedrooms: 3
- Bathrooms: 2
- Full bathrooms: 2
Primary bedroom
- Features: Closet, Full Bath, Separate Shower, Suite
- Level: Basement
- Area: 148.24 Square Feet
- Dimensions: 13.6 x 10.9
Bedroom 1
- Level: First
- Area: 81 Square Feet
- Dimensions: 8.1 x 10
Bedroom 2
- Level: First
- Area: 79.48 Square Feet
- Dimensions: 8.11 x 9.8
Kitchen
- Features: Eat-in Kitchen, Pantry
- Level: First
- Area: 187.2 Square Feet
- Dimensions: 18 x 10.4
Living room
- Level: First
- Area: 198 Square Feet
- Dimensions: 18 x 11
Sunroom
- Features: Four-Season, Heat Stove, Heated, Vaulted Ceiling(s)
- Level: First
- Area: 150.8 Square Feet
- Dimensions: 11.6 x 13
Heating
- Baseboard, Heat Pump, Zoned, Wood Stove
Cooling
- Heat Pump
Appliances
- Included: Dishwasher, Dryer, Microwave, Electric Range, Refrigerator, Washer
Features
- 1st Floor Bedroom, 1st Floor Primary Bedroom w/Bath, One-Floor Living, Shower, Storage, Walk-In Closet(s), Primary Bedroom w/Bath
- Flooring: Laminate, Tile
- Basement: None
- Number of fireplaces: 1
- Furnished: Yes
Interior area
- Total structure area: 1,016
- Total interior livable area: 1,016 sqft
- Finished area above ground: 1,016
- Finished area below ground: 0
Property
Parking
- Total spaces: 2
- Parking features: Paved, 1 - 4 Spaces, Detached
- Garage spaces: 2
Features
- Patio & porch: Deck, Porch
- Has view: Yes
- View description: Fields, Scenic, Trees/Woods
Lot
- Size: 5.32 Acres
- Features: Rural, Level, Open Lot, Wooded
Details
- Parcel number: BETLM11L062S5
- Zoning: none
Construction
Type & style
- Home type: SingleFamily
- Architectural style: Cottage
- Property subtype: Single Family Residence
Materials
- Wood Frame, Wood Siding
- Foundation: Slab
- Roof: Metal
Condition
- Year built: 2004
Utilities & green energy
- Electric: Circuit Breakers
- Water: Well
Community & neighborhood
Location
- Region: Bethel
- Subdivision: Androscoggin Acres
HOA & financial
HOA
- Has HOA: Yes
- HOA fee: $250 annually
Other
Other facts
- Road surface type: Paved
Price history
| Date | Event | Price |
|---|---|---|
| 10/21/2025 | Sold | $440,000-4.1%$433/sqft |
Source: | ||
| 10/18/2025 | Pending sale | $459,000$452/sqft |
Source: | ||
| 10/5/2025 | Contingent | $459,000$452/sqft |
Source: | ||
| 9/12/2025 | Listed for sale | $459,000+100.4%$452/sqft |
Source: | ||
| 3/26/2021 | Sold | $229,000-0.4%$225/sqft |
Source: | ||
Public tax history
| Year | Property taxes | Tax assessment |
|---|---|---|
| 2024 | $2,419 +8.1% | $173,400 |
| 2023 | $2,237 +5.4% | $173,400 |
| 2022 | $2,122 +4.9% | $173,400 +15.4% |
Find assessor info on the county website
Neighborhood: 04217
Nearby schools
GreatSchools rating
- 9/10Woodstock SchoolGrades: K-5Distance: 9.9 mi
- 4/10Telstar Middle SchoolGrades: 6-8Distance: 3.9 mi
- 6/10Telstar High SchoolGrades: 9-12Distance: 3.9 mi

Get pre-qualified for a loan
At Zillow Home Loans, we can pre-qualify you in as little as 5 minutes with no impact to your credit score.An equal housing lender. NMLS #10287.


