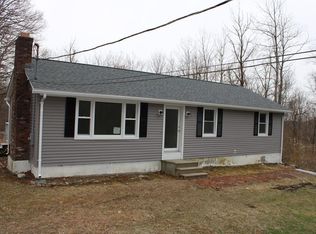BELCHERTOWN Great Home! Great Price! Great Town! Recently updated 3 bedroom Ranch. New roof,windows,siding,bathroom and Buderus boiler. Perfect family home close to Lake Metacomet and Amherst Town line. Walkout basement to spacious flat back yard. $182,500
This property is off market, which means it's not currently listed for sale or rent on Zillow. This may be different from what's available on other websites or public sources.

