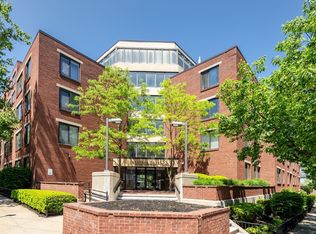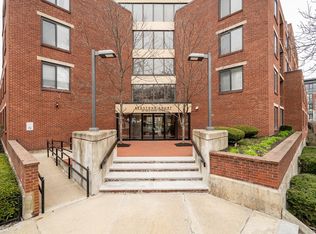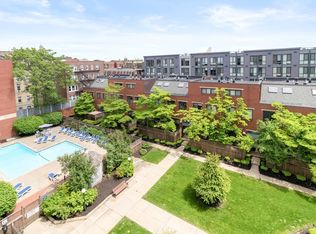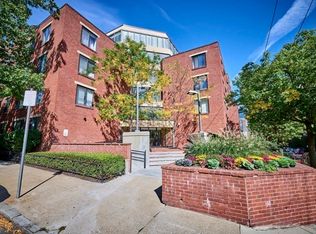Sold for $825,000
$825,000
85 Brainerd Rd APT 310, Allston, MA 02134
2beds
1,050sqft
Condominium
Built in 1986
-- sqft lot
$842,600 Zestimate®
$786/sqft
$3,807 Estimated rent
Home value
$842,600
$767,000 - $927,000
$3,807/mo
Zestimate® history
Loading...
Owner options
Explore your selling options
What's special
Location, Location! Welcome to Redstone Court on the Allston/Brookline line and 2-4 blocks from the Commonwealth Ave T stop/Green line and Harvard Street (that leads to Coolidge Corner). The open concept floor plan is perfect for entertaining. Bright kitchen w/ new stainless steel appliances, granite countertops, pantry closet & breakfast bar. Pocket & French doors close off the office when desired. Private balcony off of primary BR. Embrace added conveniences of in-unit laundry, one deeded garage parking space & a storage unit. Enjoy the Common Courtyard with grounds that include lawn, a seasonal swimming pool and a patio with additional seating. The Association boasts a 5th floor fitness room that connects to the common outdoor deck overlooking the Courtyard. Building supported by a Smartphone intercom system, fob entry, security cameras, & on-site management.. Furnished photos of the unit are VIRTUALLY STAGED! Blinds remain in all windows. Sellers concessions considered.
Zillow last checked: 8 hours ago
Listing updated: December 20, 2024 at 04:50pm
Listed by:
Stephanie J. Mitchell 781-454-8294,
Leading Edge Real Estate 617-502-6500
Bought with:
Jessica Hein
Kingston Real Estate & Management
Source: MLS PIN,MLS#: 73291967
Facts & features
Interior
Bedrooms & bathrooms
- Bedrooms: 2
- Bathrooms: 2
- Full bathrooms: 2
Primary bedroom
- Features: Bathroom - Full, Walk-In Closet(s), Flooring - Wall to Wall Carpet, Window(s) - Picture, Balcony - Exterior, Cable Hookup, Lighting - Overhead
- Level: Third
- Area: 188.89
- Dimensions: 11.33 x 16.67
Bedroom 2
- Features: Walk-In Closet(s), Flooring - Wall to Wall Carpet, Window(s) - Picture, Lighting - Overhead
- Level: Third
- Area: 154.92
- Dimensions: 11.92 x 13
Primary bathroom
- Features: Yes
Kitchen
- Features: Flooring - Stone/Ceramic Tile, Pantry, Peninsula, Lighting - Overhead
- Level: Third
- Area: 88.69
- Dimensions: 8.58 x 10.33
Living room
- Features: Closet, Flooring - Wood, Window(s) - Picture, French Doors, Cable Hookup, High Speed Internet Hookup, Open Floorplan, Lighting - Pendant
- Level: Third
- Area: 277.08
- Dimensions: 12.5 x 22.17
Office
- Features: Closet, Flooring - Wood, Window(s) - Picture, Pantry, French Doors, Lighting - Pendant, Pocket Door
- Level: Third
- Area: 97.63
- Dimensions: 8.25 x 11.83
Heating
- Central, Forced Air, Heat Pump, Common, Unit Control
Cooling
- Central Air, Heat Pump, Common, Unit Control
Appliances
- Included: Range, Dishwasher, Disposal, Microwave, Refrigerator, Freezer, Washer, Dryer
- Laundry: Laundry Closet, Electric Dryer Hookup, Washer Hookup, In Unit
Features
- Bathroom - Tiled With Tub & Shower, Lighting - Overhead, Closet, Pantry, Lighting - Pendant, Bathroom, Home Office, High Speed Internet, Elevator
- Flooring: Wood, Tile, Carpet, Marble
- Doors: French Doors, Pocket Door
- Windows: Picture
- Basement: None
- Has fireplace: No
- Common walls with other units/homes: 2+ Common Walls
Interior area
- Total structure area: 1,050
- Total interior livable area: 1,050 sqft
Property
Parking
- Total spaces: 1
- Parking features: Attached, Under, Garage Door Opener, Deeded, Assigned, Garage Faces Side
- Attached garage spaces: 1
- Has uncovered spaces: Yes
Features
- Patio & porch: Deck - Access Rights, Patio
- Exterior features: Deck - Access Rights, Patio, Balcony, Fenced Yard, Professional Landscaping
- Pool features: Association
- Fencing: Security,Fenced
Details
- Parcel number: W: 21 P: 01515 S:064,1206233
- Zoning: CD
Construction
Type & style
- Home type: Condo
- Property subtype: Condominium
- Attached to another structure: Yes
Materials
- Brick, Stone
- Roof: Rubber
Condition
- Year built: 1986
- Major remodel year: 1986
Utilities & green energy
- Sewer: Public Sewer
- Water: Public
- Utilities for property: for Electric Range, for Electric Oven, for Electric Dryer, Washer Hookup
Community & neighborhood
Security
- Security features: Intercom, Other
Community
- Community features: Public Transportation, Shopping, Pool, Park, Medical Facility, Laundromat, Highway Access, House of Worship, Private School, Public School, T-Station, University
Location
- Region: Allston
HOA & financial
HOA
- HOA fee: $496 monthly
- Amenities included: Pool, Elevator(s), Fitness Center, Storage, Garden Area
- Services included: Heat, Gas, Water, Sewer, Insurance, Security, Maintenance Structure, Maintenance Grounds, Snow Removal, Trash, Air Conditioning, Reserve Funds
Other
Other facts
- Listing terms: Contract
Price history
| Date | Event | Price |
|---|---|---|
| 10/31/2024 | Sold | $825,000+122%$786/sqft |
Source: MLS PIN #73291967 Report a problem | ||
| 8/10/2011 | Sold | $371,562+13.1%$354/sqft |
Source: Public Record Report a problem | ||
| 6/7/2010 | Sold | $328,500-16.9%$313/sqft |
Source: Public Record Report a problem | ||
| 4/12/2007 | Sold | $395,500+25.6%$377/sqft |
Source: Public Record Report a problem | ||
| 1/14/2002 | Sold | $315,000+107.2%$300/sqft |
Source: Public Record Report a problem | ||
Public tax history
| Year | Property taxes | Tax assessment |
|---|---|---|
| 2025 | $6,711 +19% | $579,500 +12% |
| 2024 | $5,639 +1.5% | $517,300 |
| 2023 | $5,556 +4.7% | $517,300 +6% |
Find assessor info on the county website
Neighborhood: Allston
Nearby schools
GreatSchools rating
- NAHorace Mann School For The DeafGrades: PK-2,4-12Distance: 0.4 mi
- NABaldwin Early Learning CenterGrades: PK-1Distance: 0.5 mi
Get a cash offer in 3 minutes
Find out how much your home could sell for in as little as 3 minutes with a no-obligation cash offer.
Estimated market value$842,600
Get a cash offer in 3 minutes
Find out how much your home could sell for in as little as 3 minutes with a no-obligation cash offer.
Estimated market value
$842,600



