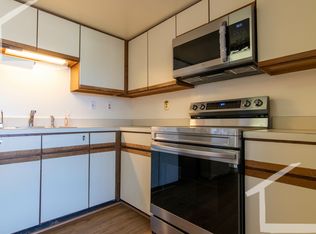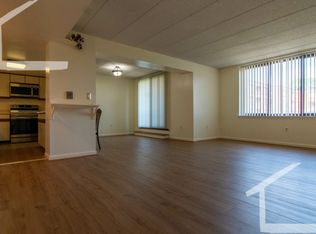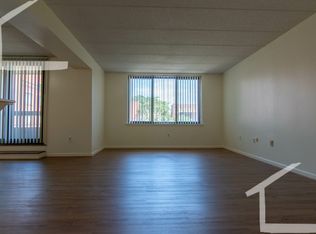Rare Opportunity! Premium Location!Elegant and bright upper floor condo in the luxurious Redstone Court. Located in Boston's hottest neighborhood, this unit has 2 bedroom, 2 bath in a split layout (one on each side of the unit), dining area with a slider to private balcony for a courtyard and resort style swimming pool view. Freshly painted and brand New hardwood floor throughout. Water heater and 2 in 1 washer/dryer were also replaced last year. The open floor plan features a modern kitchen, maple cabinets, SS appliances, granite counter tops and pendant lighting; Fireplace in the living room and 2 well-organized California closets in each bedroom. Not facing the street, this unit brings you more privacy, quietness and tons of sunshine. 1 deeded garage space included and Pet friendly.Condominium features, gym, swimming pool, landscaped outdoor space, intercom. Easy access to B-line T stop,BC/BU, major highway, shops & restaurant, downtown Boston! Must see!
This property is off market, which means it's not currently listed for sale or rent on Zillow. This may be different from what's available on other websites or public sources.


