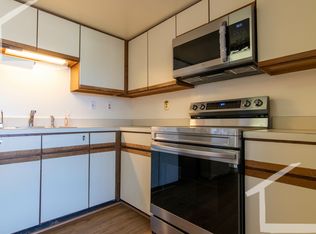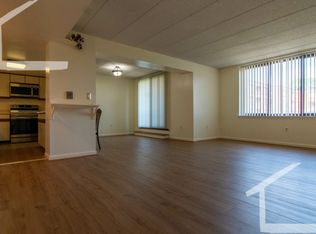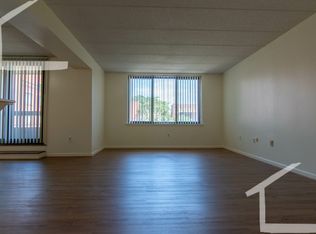*Avail 4/15/25 (Sublease - Spring/Summer)* - GREEN LINE - PRIVATE TERRACE w/ SKYLINE VIEW **READ FULL DESCRIPTION** Unit offered at a deep discount to the current contract rent of $3,395 plus garage parking at $230 - You pay only $2,975/mo plus the garage space at $230/mo. The open floor plan boasts a new beautiful custom kitchen, large walk-in pantry, ceramic tile, granite countertops, disposal, and all stainless appliances. Plenty of open space on the first floor of this split level unit to arrange a living room, dining area, and/or office setup. Second floor contains both bedrooms, walk-in closet, full bathroom, and full-size washer and dryer in-unit. Upgraded central AC system in bedrooms and new hot water heater. Master walk-in bathroom and walk-in closet is custom Elfa. Deeded private deck facing Boston skyline great for entertaining. Building features include a swimming pool to enjoy during the hot summer months, fitness center, courtyard, building controlled access with security cameras, and an on-site superintendent. Dog or Cat is permitted for small monthly fee. Convenient location with easy access to B-line T-stop, major roads, Starbucks/Dunkin, restaurants, & Coolidge Corner. Before inquiring, it is IMPORTANT to note that the 2nd bedroom does NOT have a window and could alternatively be considered a half-bedroom or den/office. Additionally, sublessee(s) must complete standard background check with management company. Current lease expires on August 31, 2025, however, if you act quickly, you may be able to lock in a renewal with the property manager! Unit is open for sublease beginning as early as April 15, 2025. Start date is negotiable. Current lease runs through August 31, 2025, however, if you act quickly, you may be able to lock in a renewal with the property manager! Water/Sewer paid by owner. Tenant is responsible for Electric. Pets are allowed, but are subject to approval of the management company.
This property is off market, which means it's not currently listed for sale or rent on Zillow. This may be different from what's available on other websites or public sources.


