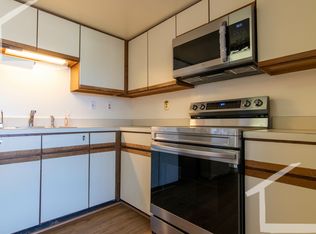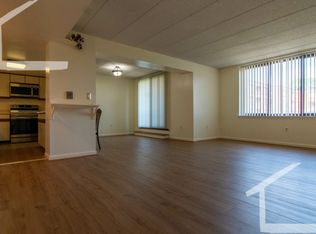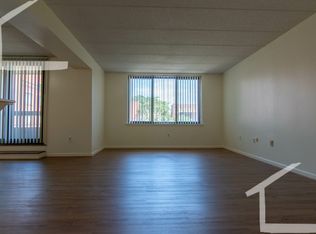TEMPORARILY WITHDRAWN due to COVID19 shutdown. Call Listing Agent with questions and photos. Welcome to Redstone Court, located in Allston's most desirable location! This sunny south facing corner unit condo features updated kitchen with modern shaker style cabinets and granite countertops, hardwood floors throughout, PRIVATE roof deck, TWO car deeded garage parking, in-unit laundry, central heat and A/C, and extra storage. This unit has an open floorplan with rarely available wood-burning fireplace in the living room. The large master bedroom has a walk-in closet and master bath. Dining room has sliding glass doors that lead to the private deck for your outdoor enjoyment. Building amenities include swimming pool, beautiful landscaped courtyard, fitness room, and common roof deck. Pet friendly. Perfect location with shops, restaurants, B line T, and Bus to Longwood/Harvard Sq right around the corner. Easy access to supermarkets, Mass Pike, Coolidge Corner, and many area amenties.
This property is off market, which means it's not currently listed for sale or rent on Zillow. This may be different from what's available on other websites or public sources.


