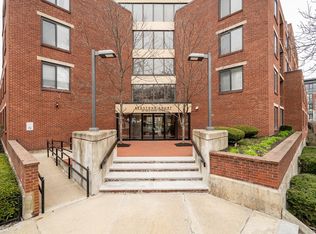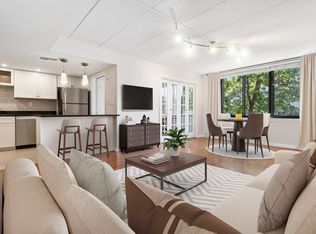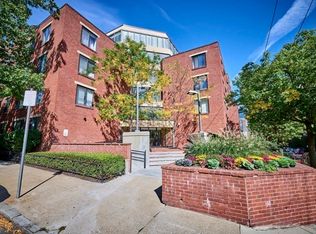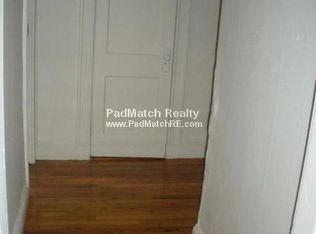Sold for $830,000 on 08/19/24
$830,000
85 Brainerd Rd APT 507, Allston, MA 02134
2beds
1,136sqft
Condominium
Built in 1986
-- sqft lot
$848,600 Zestimate®
$731/sqft
$3,486 Estimated rent
Home value
$848,600
$772,000 - $933,000
$3,486/mo
Zestimate® history
Loading...
Owner options
Explore your selling options
What's special
Welcome to this spacious modern two bedroom, two bathroom 5th floor Allston condo located close to Commonwealth Ave and the Brookline border. The open-concept living area is ideal for entertaining with ample space for a dining table and a large living room setup. There is a granite decorative fireplace in the home, the kitchen has stainless steel appliances, ample cabinet space, and stone counters. The primary suite bedroom offers a private oasis with a luxurious ensuite bathroom and generous closet space. The second bedroom is also large and could also serve as an alternative space to house a home office and or a guest bedroom. The home has wonderful views of the building courtyard, pool area, and of the city. There is a communal roof deck and gym located on the same floor as this condo, which makes accessing the building amenities more desirable. There is also in-unit laundry, central air, and a garage parking spot. Nearby you have plenty of shopping, restaurants, and the train
Zillow last checked: 8 hours ago
Listing updated: August 20, 2024 at 01:24pm
Listed by:
Steven Vaserman 917-626-0606,
Compass 617-752-6845,
Alexander Koziakov 617-755-4484
Bought with:
Steven Vaserman
Compass
Source: MLS PIN,MLS#: 73254455
Facts & features
Interior
Bedrooms & bathrooms
- Bedrooms: 2
- Bathrooms: 2
- Full bathrooms: 2
Primary bedroom
- Features: Bathroom - Full, Walk-In Closet(s), Flooring - Wall to Wall Carpet, Window(s) - Picture
- Level: First
- Area: 347.01
- Dimensions: 15.83 x 21.92
Bedroom 2
- Features: Flooring - Wall to Wall Carpet, Window(s) - Picture
- Level: First
- Area: 164.68
- Dimensions: 11.83 x 13.92
Primary bathroom
- Features: Yes
Bathroom 1
- Features: Bathroom - Full, Bathroom - Tiled With Tub & Shower
- Level: First
- Area: 38.75
- Dimensions: 7.75 x 5
Bathroom 2
- Features: Bathroom - Full, Bathroom - Tiled With Shower Stall
- Level: First
- Area: 42.08
- Dimensions: 8.42 x 5
Dining room
- Features: Flooring - Laminate, Balcony / Deck
- Level: First
- Area: 115.69
- Dimensions: 11.67 x 9.92
Kitchen
- Features: Flooring - Stone/Ceramic Tile, Countertops - Stone/Granite/Solid, Lighting - Overhead
- Level: First
- Area: 89.58
- Dimensions: 10.75 x 8.33
Living room
- Features: Closet, Flooring - Laminate, Window(s) - Picture, Cable Hookup
- Level: First
- Area: 264.38
- Dimensions: 11.75 x 22.5
Heating
- Forced Air, Electric
Cooling
- Central Air
Appliances
- Laundry: First Floor, In Unit, Electric Dryer Hookup, Washer Hookup
Features
- Internet Available - Unknown, Elevator
- Flooring: Tile, Carpet, Laminate
- Basement: None
- Number of fireplaces: 1
Interior area
- Total structure area: 1,136
- Total interior livable area: 1,136 sqft
Property
Parking
- Total spaces: 1
- Parking features: Attached, Under, Off Street, On Street
- Attached garage spaces: 1
- Has uncovered spaces: Yes
Features
- Entry location: Unit Placement(Upper,Back,Courtyard)
- Patio & porch: Deck - Vinyl
- Exterior features: Deck - Vinyl, Balcony, City View(s), Fenced Yard, Professional Landscaping
- Pool features: Association, In Ground
- Fencing: Fenced
- Has view: Yes
- View description: City
Lot
- Size: 1,136 sqft
Details
- Parcel number: W:21 P:01515 S:116,4757420
- Zoning: CD
- Other equipment: Intercom
Construction
Type & style
- Home type: Condo
- Property subtype: Condominium
- Attached to another structure: Yes
Condition
- Year built: 1986
Utilities & green energy
- Sewer: Public Sewer
- Water: Public
- Utilities for property: for Electric Range, for Electric Oven, for Electric Dryer, Washer Hookup
Community & neighborhood
Security
- Security features: Intercom, Concierge
Community
- Community features: Public Transportation, Shopping, Pool, Tennis Court(s), Park, Medical Facility, Laundromat, Highway Access, House of Worship, Private School, Public School, T-Station, University
Location
- Region: Allston
HOA & financial
HOA
- HOA fee: $565 monthly
- Amenities included: Pool, Elevator(s), Fitness Center
- Services included: Water, Sewer, Insurance, Maintenance Structure, Maintenance Grounds, Snow Removal, Trash, Reserve Funds
Price history
| Date | Event | Price |
|---|---|---|
| 8/21/2025 | Listing removed | $3,700$3/sqft |
Source: Zillow Rentals Report a problem | ||
| 7/23/2025 | Price change | $3,700-7.5%$3/sqft |
Source: Zillow Rentals Report a problem | ||
| 5/20/2025 | Listed for rent | $4,000+11.1%$4/sqft |
Source: Zillow Rentals Report a problem | ||
| 9/13/2024 | Listing removed | $3,600$3/sqft |
Source: MLS PIN #73275935 Report a problem | ||
| 8/20/2024 | Price change | $3,600-10%$3/sqft |
Source: MLS PIN #73275935 Report a problem | ||
Public tax history
| Year | Property taxes | Tax assessment |
|---|---|---|
| 2025 | $7,175 +23.5% | $619,600 +16.3% |
| 2024 | $5,809 +1.5% | $532,900 |
| 2023 | $5,723 +4.6% | $532,900 +6% |
Find assessor info on the county website
Neighborhood: Allston
Nearby schools
GreatSchools rating
- NAHorace Mann School For The DeafGrades: PK-2,4-12Distance: 0.4 mi
- NABaldwin Early Learning CenterGrades: PK-1Distance: 0.5 mi
Get a cash offer in 3 minutes
Find out how much your home could sell for in as little as 3 minutes with a no-obligation cash offer.
Estimated market value
$848,600
Get a cash offer in 3 minutes
Find out how much your home could sell for in as little as 3 minutes with a no-obligation cash offer.
Estimated market value
$848,600



